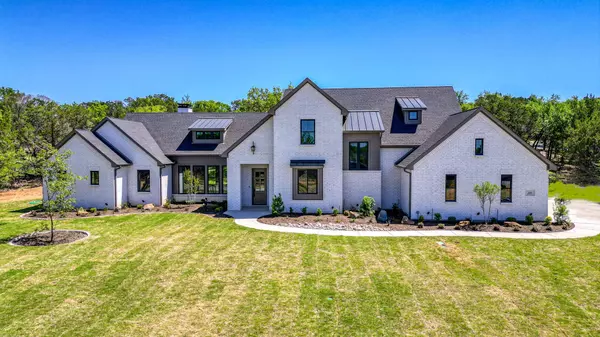For more information regarding the value of a property, please contact us for a free consultation.
209 Gallatin Road Weatherford, TX 76087
Want to know what your home might be worth? Contact us for a FREE valuation!

Our team is ready to help you sell your home for the highest possible price ASAP
Key Details
Property Type Single Family Home
Sub Type Single Family Residence
Listing Status Sold
Purchase Type For Sale
Square Footage 3,780 sqft
Price per Sqft $244
Subdivision Haydon Creek Ranch
MLS Listing ID 20305122
Sold Date 08/03/23
Style Traditional
Bedrooms 4
Full Baths 3
Half Baths 1
HOA Y/N None
Year Built 2023
Lot Size 2.006 Acres
Acres 2.006
Property Description
Bring your hard to impress buyers to this stunning and unique NEW custom home in Haydon Creek Ranch! Attention to details, top of the line finishes and spacious open concept filled with natural light will WOW you. Dining area seamlessly flows into living and kitchen spaces, equipped with dry bar, wine rack and wine bev cooler, perfect for hosting family and friends. The kitchen features gas rangetop, dbl conv ovens, warming drawer and oversized pantry plumbed for freezer. Stone masonry FP with gas starter is the center piece of the great room featuring 14' beamed vaulted ceiling. Secluded primary bedroom boasts ensuite bath with lg soaking tub, frameless glass shower, adjoining closet with custom chests design. Utility, guest suite with ensuite bath, and mud room complete the west wing. Upstairs to the game room and 2 bedrooms each with vanity area and J&J style bath. Foam encapsulated with large walk-in attic spaces for all your indoor storage needs. Outside city limits, NO HOA!
Location
State TX
County Parker
Direction I20 to Weatherford. Exit 408: SH171 FM51FM. South on S Main St. At FM 171 and FM 51 split stay right on FM 51 In 4.5 miles turn left on Floyd Rd. Left into Haydon Creek Ranch. Gallatin Rd is first left . Easy access to Weatherford, Granbury and commute to Ft. Worth.
Rooms
Dining Room 1
Interior
Interior Features Built-in Wine Cooler, Cable TV Available, Chandelier, Decorative Lighting, Dry Bar, Flat Screen Wiring, High Speed Internet Available, Kitchen Island, Open Floorplan, Pantry, Vaulted Ceiling(s), Walk-In Closet(s), Wired for Data
Heating Electric, ENERGY STAR Qualified Equipment, Fireplace(s), Heat Pump
Cooling Ceiling Fan(s), Electric, ENERGY STAR Qualified Equipment, Heat Pump
Flooring Carpet, Luxury Vinyl Plank, Tile
Fireplaces Number 1
Fireplaces Type Gas Starter, Great Room, Masonry, Stone, Wood Burning
Appliance Dishwasher, Disposal, Electric Oven, Gas Range, Gas Water Heater, Microwave, Convection Oven, Double Oven, Plumbed For Gas in Kitchen, Tankless Water Heater, Vented Exhaust Fan, Warming Drawer
Heat Source Electric, ENERGY STAR Qualified Equipment, Fireplace(s), Heat Pump
Laundry Electric Dryer Hookup, Utility Room, Full Size W/D Area, Washer Hookup
Exterior
Exterior Feature Covered Patio/Porch, Rain Gutters, Lighting
Garage Spaces 3.0
Utilities Available Aerobic Septic, Cable Available, Community Mailbox, Electricity Connected, Outside City Limits, Propane, Septic, Well
Roof Type Composition,Metal
Garage Yes
Building
Lot Description Acreage, Landscaped, Many Trees, Sloped, Sprinkler System, Subdivision
Story Two
Foundation Slab
Level or Stories Two
Structure Type Brick
Schools
Elementary Schools Austin
Middle Schools Hall
High Schools Weatherford
School District Weatherford Isd
Others
Restrictions Deed
Ownership Panorama Custom Homes LLC
Acceptable Financing Cash, Conventional, FHA, VA Loan
Listing Terms Cash, Conventional, FHA, VA Loan
Financing Cash
Special Listing Condition Deed Restrictions, Owner/ Agent, Utility Easement
Read Less

©2024 North Texas Real Estate Information Systems.
Bought with Rachel Mann • Fathom Realty, LLC
GET MORE INFORMATION




