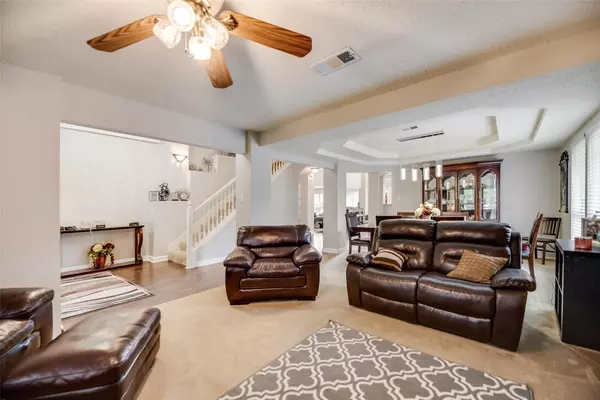For more information regarding the value of a property, please contact us for a free consultation.
6744 Daren Drive Fort Worth, TX 76137
Want to know what your home might be worth? Contact us for a FREE valuation!

Our team is ready to help you sell your home for the highest possible price ASAP
Key Details
Property Type Single Family Home
Sub Type Single Family Residence
Listing Status Sold
Purchase Type For Sale
Square Footage 3,982 sqft
Price per Sqft $115
Subdivision Fossil Park Add
MLS Listing ID 20340060
Sold Date 08/02/23
Style Traditional
Bedrooms 4
Full Baths 2
Half Baths 1
HOA Y/N None
Year Built 2002
Annual Tax Amount $9,759
Lot Size 6,969 Sqft
Acres 0.16
Property Description
Gorgeous entry showcasing soaring celings with an abundance of natural light flowing through a wall of windows greets you upon entry of this massive family sized home. Located within the Keller ISD, this 4 Bedroom, 2.5 Bath house has space to accommodate your LARGE family and your guests! The family chef and meal enthusiast will love this great Kitchen allowing for plenty of meal prep space, granite CTops and island, gas cooktop-stove, breakfast bar, and walkin pantry. A relaxing retreat awaits you in the Owner's Suite with a fireplace and garden tub. All 2ndary Bedrooms are nicely sized w walkin closets. Plenty of Living space can be found for everyone w 2 areas up and 2 areas down. The lot is located at the end of a culdesac which allows for a little privacy and extra parking for family and guest vehicles. With the great HEATED POOL, hottub and extensive decking located in the backyard, this home will truly make your dreams come true! Pls also note...very efficient utility billing!!
Location
State TX
County Tarrant
Direction From North Riverside, west on Fossil Park Drive, south on Daren Drive to the end of the culdesac. House ia on the east side of the street.
Rooms
Dining Room 2
Interior
Interior Features Cable TV Available, Decorative Lighting, Eat-in Kitchen, Granite Counters, High Speed Internet Available, Kitchen Island, Open Floorplan, Pantry, Walk-In Closet(s)
Heating Central
Cooling Ceiling Fan(s), Central Air, Electric
Flooring Carpet, Laminate
Fireplaces Number 2
Fireplaces Type Brick, Decorative, Gas Logs, Gas Starter, Master Bedroom, See Through Fireplace, Wood Burning
Appliance Dishwasher, Disposal, Gas Range, Gas Water Heater, Microwave, Plumbed For Gas in Kitchen, Vented Exhaust Fan
Heat Source Central
Laundry Gas Dryer Hookup, Full Size W/D Area, Washer Hookup
Exterior
Garage Spaces 2.0
Pool Gunite, Heated, In Ground, Outdoor Pool
Utilities Available Cable Available, City Sewer, City Water, Community Mailbox, Curbs
Roof Type Composition
Garage Yes
Private Pool 1
Building
Lot Description Cul-De-Sac
Story Two
Foundation Slab
Level or Stories Two
Structure Type Brick
Schools
Elementary Schools Basswood
Middle Schools Vista Ridge
High Schools Fossilridg
School District Keller Isd
Others
Ownership See tax records
Acceptable Financing Cash, Conventional, FHA, VA Loan
Listing Terms Cash, Conventional, FHA, VA Loan
Financing Conventional
Read Less

©2024 North Texas Real Estate Information Systems.
Bought with Dedrick Brown • Ebby Halliday Realtors
GET MORE INFORMATION




