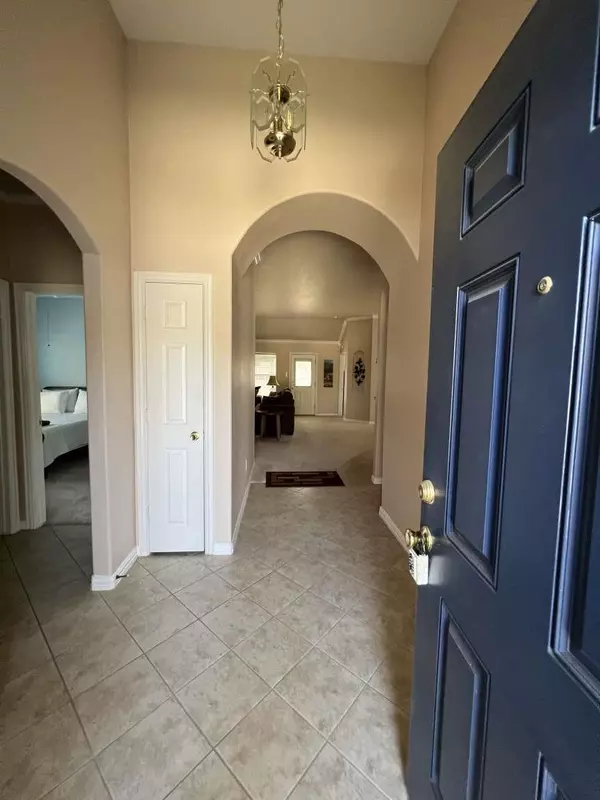For more information regarding the value of a property, please contact us for a free consultation.
4956 Happy Trail Fort Worth, TX 76244
Want to know what your home might be worth? Contact us for a FREE valuation!

Our team is ready to help you sell your home for the highest possible price ASAP
Key Details
Property Type Single Family Home
Sub Type Single Family Residence
Listing Status Sold
Purchase Type For Sale
Square Footage 1,849 sqft
Price per Sqft $197
Subdivision Coventry Hills Add
MLS Listing ID 20294126
Sold Date 07/17/23
Bedrooms 3
Full Baths 2
HOA Y/N Voluntary
Year Built 2002
Annual Tax Amount $6,960
Lot Size 6,098 Sqft
Acres 0.14
Property Description
FURNISHED with KITCHEN ESSENTIALS. Located near north Ft Worth's Alliance corridor and in the highly sought after Keller ISD, this well maintained home has an open concept that offers an updated kitchen with quartz countertops, counter lighting & new refrigerator. Kitchen is plumbed for gas. Large master bath with separate shower-garden tub & large walk in closet. Privacy fence. Sprinkler system with Rachio smart controller. Nest thermostat & doorbell. Roof replaced 2020. Highly efficient HVAC. Majority of furniture and housewares are brand new, including mattresses. Kitchen has dishes, glassware, cookware, Keurig Coffee maker, and more. Easy access to I35 & US377. There are many shops, restaurants and entertainment venues nearby.
Location
State TX
County Tarrant
Direction Take I35 North to North Tarrant Parkway and go east 2.3 miles. Turn left on Western Meadows Drive. Take first right on Corral Circle. Drive 0.3 miles and turn left on Happy Trail.
Rooms
Dining Room 2
Interior
Interior Features Cable TV Available, Double Vanity, Eat-in Kitchen, Open Floorplan, Pantry, Walk-In Closet(s)
Heating Central, Natural Gas
Cooling Ceiling Fan(s), Central Air, Electric
Flooring Carpet, Ceramic Tile
Fireplaces Number 1
Fireplaces Type Gas Logs
Appliance Dishwasher, Disposal, Electric Range, Gas Water Heater, Ice Maker, Microwave, Plumbed For Gas in Kitchen, Refrigerator
Heat Source Central, Natural Gas
Laundry Utility Room, Full Size W/D Area
Exterior
Exterior Feature Rain Gutters
Garage Spaces 2.0
Fence Privacy
Utilities Available City Water, Co-op Electric, Master Gas Meter
Roof Type Shingle,Slate
Garage Yes
Building
Lot Description Interior Lot
Story One
Foundation Slab
Level or Stories One
Structure Type Brick
Schools
Elementary Schools Lonestar
Middle Schools Hillwood
High Schools Central
School District Keller Isd
Others
Ownership Melissa Schaefer
Acceptable Financing Cash, Conventional, FHA, VA Loan
Listing Terms Cash, Conventional, FHA, VA Loan
Financing Conventional
Read Less

©2025 North Texas Real Estate Information Systems.
Bought with Heather Martin • Pender Blake Group
GET MORE INFORMATION




