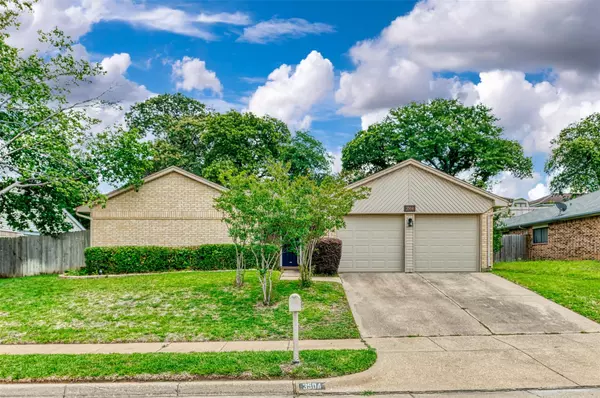For more information regarding the value of a property, please contact us for a free consultation.
3504 Ridge Haven Circle Bedford, TX 76021
Want to know what your home might be worth? Contact us for a FREE valuation!

Our team is ready to help you sell your home for the highest possible price ASAP
Key Details
Property Type Single Family Home
Sub Type Single Family Residence
Listing Status Sold
Purchase Type For Sale
Square Footage 1,660 sqft
Price per Sqft $201
Subdivision Oak Ridge Estates
MLS Listing ID 20343652
Sold Date 07/07/23
Style Traditional
Bedrooms 3
Full Baths 2
HOA Y/N None
Year Built 1982
Annual Tax Amount $5,703
Lot Size 8,537 Sqft
Acres 0.196
Property Description
Welcome to this charming property located on a serene side street, offering tranquility and privacy. Situated conveniently close to both the airport and shopping centers, this home is perfectly positioned for seamless commuting and accessible retail therapy. The recently repaved street ensures smooth travels to and from your new home. Centrally located in the heart of DFW, you'll enjoy the benefits of being connected to the vibrant city while residing in a peaceful neighborhood adorned with mature trees. The private backyard boasts a beautifully designed retaining wall garden, creating a picturesque backdrop for relaxation and entertainment. Inside, the home features a delightful breakfast bar and a sleek granite countertop. Built-in cabinets provide ample storage space, while the walk-in closets offer a touch of luxury and organization. Don't miss the opportunity to make this inviting property your own, combining convenience, natural beauty, and modern amenities.
Location
State TX
County Tarrant
Community Curbs, Sidewalks
Direction From 183 Exit to North Industrial, Turn R onto Industrial, then L onto Cummings, L onto Crystal Springs, L to Summer Hill, finally turn R onto Ridge Haven Circle
Rooms
Dining Room 1
Interior
Interior Features Cable TV Available, Decorative Lighting, Flat Screen Wiring, Granite Counters, Kitchen Island, Open Floorplan, Pantry, Vaulted Ceiling(s), Walk-In Closet(s)
Heating Central, Electric
Cooling Ceiling Fan(s), Central Air, Electric
Flooring Luxury Vinyl Plank
Fireplaces Number 1
Fireplaces Type Brick, Living Room, Wood Burning
Equipment Irrigation Equipment
Appliance Dishwasher, Disposal, Electric Cooktop, Electric Oven, Ice Maker, Microwave, Convection Oven, Refrigerator, Vented Exhaust Fan
Heat Source Central, Electric
Laundry Electric Dryer Hookup, Utility Room, Full Size W/D Area, Washer Hookup
Exterior
Exterior Feature Covered Patio/Porch, Rain Gutters, Storage
Garage Spaces 2.0
Fence Privacy, Wood
Community Features Curbs, Sidewalks
Utilities Available Cable Available, City Sewer, City Water, Curbs, Electricity Available, Sidewalk
Roof Type Asphalt,Shingle
Garage Yes
Building
Story One
Foundation Slab
Level or Stories One
Structure Type Brick,Vinyl Siding
Schools
Elementary Schools Meadowcrk
High Schools Trinity
School District Hurst-Euless-Bedford Isd
Others
Ownership OF RECORD
Acceptable Financing Cash, Conventional, FHA, VA Loan
Listing Terms Cash, Conventional, FHA, VA Loan
Financing Conventional
Read Less

©2024 North Texas Real Estate Information Systems.
Bought with Hunter Berry • First Light RE Advisors, LLC
GET MORE INFORMATION




