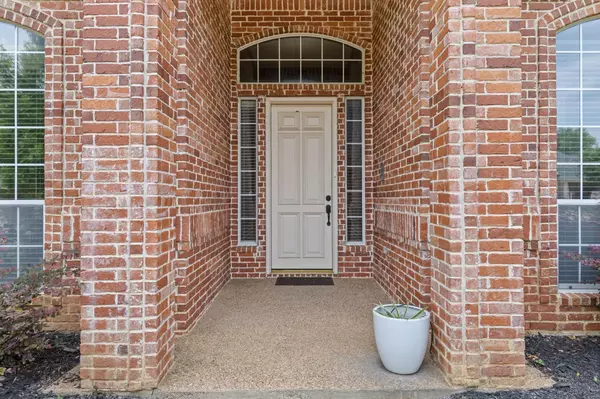For more information regarding the value of a property, please contact us for a free consultation.
4100 Wellington Drive Colleyville, TX 76034
Want to know what your home might be worth? Contact us for a FREE valuation!

Our team is ready to help you sell your home for the highest possible price ASAP
Key Details
Property Type Single Family Home
Sub Type Single Family Residence
Listing Status Sold
Purchase Type For Sale
Square Footage 3,174 sqft
Price per Sqft $244
Subdivision Bridlewood Estates
MLS Listing ID 20339861
Sold Date 07/14/23
Style Traditional
Bedrooms 4
Full Baths 4
Half Baths 1
HOA Fees $33/ann
HOA Y/N Mandatory
Year Built 1997
Annual Tax Amount $10,842
Lot Size 10,715 Sqft
Acres 0.246
Property Description
Buyer's decided not to move to Colleyville and backed out. This stunning property offers the perfect blend of elegance, craftsmanship with modern amenities. This spacious home provides ample living space for both relaxation and entertainment. Gourmet kitchen complete with top-of-the-line stainless steel appliances, granite countertops, center island, and a walk-in pantry. The owner's suite is a true retreat, featuring a luxurious en-suite bathroom, soaking tub, glass shower, and oversized walk-in closet. Additional bedrooms offer plenty of space for family members or guests, each with its own en-suite or adjacent bathroom. The backyard oasis is an entertainer's delight, featuring a sparkling pool, spa, patio area for outdoor gatherings and relaxation. Meticulously landscaped grounds provide privacy and serenity. Located in highly sought-after Colleyville, residents will enjoy easy access to shopping, dining, entertainment options. Both complete HVAC Systems replaced last year $32,000.
Location
State TX
County Tarrant
Direction GPS
Rooms
Dining Room 2
Interior
Interior Features Built-in Features, Cable TV Available, Decorative Lighting, Double Vanity, Flat Screen Wiring, Granite Counters, High Speed Internet Available, Kitchen Island, Pantry, Vaulted Ceiling(s), Wainscoting, Walk-In Closet(s), Wet Bar, In-Law Suite Floorplan
Heating Central, Natural Gas, Zoned
Cooling Ceiling Fan(s), Central Air, Electric, Zoned
Flooring Hardwood
Fireplaces Number 1
Fireplaces Type Gas Starter, Living Room
Appliance Built-in Gas Range, Dishwasher, Disposal, Gas Cooktop
Heat Source Central, Natural Gas, Zoned
Laundry Electric Dryer Hookup, Gas Dryer Hookup, Utility Room, Full Size W/D Area
Exterior
Exterior Feature Awning(s), Covered Patio/Porch, Rain Gutters, Lighting, Outdoor Shower, Private Yard, Storage
Garage Spaces 2.0
Fence Privacy, Wood
Pool Gunite, In Ground, Outdoor Pool, Pool/Spa Combo, Water Feature
Utilities Available Cable Available, City Sewer, City Water, Concrete, Curbs, Individual Gas Meter, Individual Water Meter, Sidewalk, Underground Utilities
Roof Type Composition
Garage Yes
Private Pool 1
Building
Lot Description Corner Lot, Irregular Lot, Landscaped, Sprinkler System, Subdivision
Story Two
Foundation Slab
Level or Stories Two
Structure Type Brick
Schools
Elementary Schools Bransford
Middle Schools Colleyville
High Schools Grapevine
School District Grapevine-Colleyville Isd
Others
Ownership Murphy
Acceptable Financing Cash, Conventional, FHA
Listing Terms Cash, Conventional, FHA
Financing Conventional
Read Less

©2025 North Texas Real Estate Information Systems.
Bought with Wayne Via • RE/MAX Trinity
GET MORE INFORMATION




