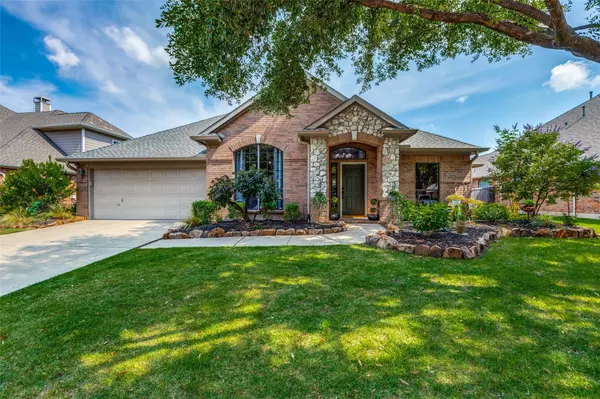For more information regarding the value of a property, please contact us for a free consultation.
7820 Purple Martin Way Mckinney, TX 75072
Want to know what your home might be worth? Contact us for a FREE valuation!

Our team is ready to help you sell your home for the highest possible price ASAP
Key Details
Property Type Single Family Home
Sub Type Single Family Residence
Listing Status Sold
Purchase Type For Sale
Square Footage 2,203 sqft
Price per Sqft $249
Subdivision Eagle Creek
MLS Listing ID 20360878
Sold Date 07/14/23
Style Traditional
Bedrooms 4
Full Baths 2
HOA Fees $68/ann
HOA Y/N Mandatory
Year Built 2000
Annual Tax Amount $7,535
Lot Size 8,276 Sqft
Acres 0.19
Property Description
Welcome to the CUTEST home on the block! This gorgeous Mckinney home is 4 bdrms, 2 full baths. Current office space can flex as a 4th bdrm, addl living area or anything you can imagine! This bright & airy home has sprawling hand-scraped hardwood floors thru all rooms, updated kitchen w beautiful new quartz countertops (2023), gas stovetop, oven, built in microwave & new sink. Kitchen opens to the brkfast area & airy living area w its grand wall of windows that overlook the expansive backyard as well as outdoor kitchen & outdoor living area. Stepping past the living rm you will find the spacious primary suite w an ensuite bathroom that has been updated w gorgeous new seamless glass shower, dual vanity areas & jetted tub! Secondary bdrms sit on the opposite side of the primary for complete privacy. The secondary bdrms are perfectly situated w dual entry to bathroom from both bedrooms. The formal dining room makes a great space to host wonderful get togethers for yrs to come.
Location
State TX
County Collin
Direction From S Stonebridge Drive, Turn Left on Plainfield Drive, Turn Right on Owl Creek Lane, Turn Left on Cardinal Way, Turn Right on Purple Martin, Home is on the Left
Rooms
Dining Room 2
Interior
Interior Features Cable TV Available, Decorative Lighting, Double Vanity, Granite Counters, High Speed Internet Available, Kitchen Island, Natural Woodwork, Open Floorplan, Pantry, Vaulted Ceiling(s), Walk-In Closet(s)
Heating Central, Fireplace Insert, Fireplace(s), Natural Gas
Cooling Ceiling Fan(s), Central Air, Roof Turbine(s)
Flooring Ceramic Tile, Wood
Fireplaces Number 1
Fireplaces Type Gas, Gas Logs, Gas Starter, Living Room
Equipment Irrigation Equipment
Appliance Dishwasher, Disposal, Gas Cooktop, Microwave, Plumbed For Gas in Kitchen
Heat Source Central, Fireplace Insert, Fireplace(s), Natural Gas
Laundry Electric Dryer Hookup, Utility Room, Full Size W/D Area
Exterior
Exterior Feature Attached Grill, Gas Grill, Outdoor Kitchen
Garage Spaces 2.0
Fence Back Yard, Wood
Utilities Available Alley, Cable Available, City Sewer, City Water, Electricity Available, Individual Gas Meter, Individual Water Meter, Natural Gas Available, Sidewalk
Roof Type Composition
Garage Yes
Building
Lot Description Few Trees, Interior Lot, Landscaped, Lrg. Backyard Grass, Sprinkler System, Subdivision
Story One
Foundation Slab
Level or Stories One
Structure Type Brick,Siding
Schools
Elementary Schools Bennett
Middle Schools Evans
High Schools Mckinney Boyd
School District Mckinney Isd
Others
Restrictions Unknown Encumbrance(s)
Ownership See Records
Acceptable Financing Cash, Conventional, FHA, VA Loan
Listing Terms Cash, Conventional, FHA, VA Loan
Financing Conventional
Read Less

©2024 North Texas Real Estate Information Systems.
Bought with Hannah Ewing • Acquisto Real Estate
GET MORE INFORMATION


