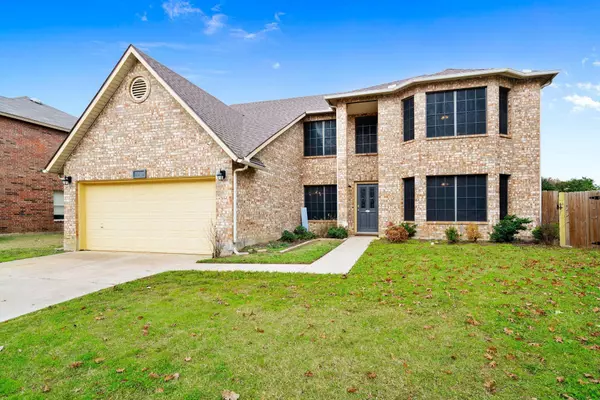For more information regarding the value of a property, please contact us for a free consultation.
4213 Birch Creek Road Fort Worth, TX 76244
Want to know what your home might be worth? Contact us for a FREE valuation!

Our team is ready to help you sell your home for the highest possible price ASAP
Key Details
Property Type Single Family Home
Sub Type Single Family Residence
Listing Status Sold
Purchase Type For Sale
Square Footage 3,907 sqft
Price per Sqft $102
Subdivision Arcadia Park Add
MLS Listing ID 20292111
Sold Date 06/30/23
Style Traditional
Bedrooms 4
Full Baths 2
Half Baths 1
HOA Fees $20/ann
HOA Y/N Mandatory
Year Built 1999
Annual Tax Amount $6,991
Lot Size 6,621 Sqft
Acres 0.152
Property Description
The Finest In Fort Worth!This lovely 4-bed, 2.5-bath with loft found in the Arcadia community in North Fort Worth, is popular among locals and home buyers. The property is an easy pedestrian distance to Award Winning Keller ISD and Arcadia Trail Park, and convenient to Alliance Town Center. Exterior includes dependable cedar deck and enclosed back porch, and fire pit. Across the threshold, nice touches embrace you with a splendid entryway, an open floor plan, natural light and stylish fixtures both, neutral decor, vaulted ceilings, and a wood burning fireplace in the living room. Savor culinary promise in the roomy, stylish kitchen, with attractive island layout and marvelous counters. Beyond serenity, the highly functional main-floor master bedroom includes a walk-in closet, sitting space, and private bath. The other 3 bedrooms, situated above the ground floor for privacy, are unique and ready to reflect your good taste in decor. Have fun packing this one full of warmth and memories.
Location
State TX
County Tarrant
Direction Right onto North Tarrant from 377, right on Taggart Trail, left onto Birch Creek Rd
Rooms
Dining Room 2
Interior
Interior Features Cable TV Available, Decorative Lighting, Eat-in Kitchen, High Speed Internet Available, Loft, Vaulted Ceiling(s), Walk-In Closet(s)
Heating Central, Electric, Fireplace(s)
Cooling Central Air, Electric
Flooring Carpet, Ceramic Tile, Laminate
Fireplaces Number 1
Fireplaces Type Brick, Decorative, Living Room, Wood Burning
Appliance Dishwasher, Disposal, Electric Cooktop, Electric Oven, Electric Water Heater, Ice Maker, Microwave, Refrigerator, Water Filter
Heat Source Central, Electric, Fireplace(s)
Exterior
Exterior Feature Covered Deck, Covered Patio/Porch
Garage Spaces 2.0
Fence Wood
Utilities Available City Sewer, City Water, Concrete, Curbs
Roof Type Composition
Garage Yes
Building
Lot Description Interior Lot, Landscaped
Story Two
Foundation Slab
Level or Stories Two
Structure Type Brick
Schools
Elementary Schools Heritage
Middle Schools Fossil Hill
High Schools Fossilridg
School District Keller Isd
Others
Ownership Johnson
Acceptable Financing Cash, Conventional, FHA
Listing Terms Cash, Conventional, FHA
Financing FHA
Read Less

©2024 North Texas Real Estate Information Systems.
Bought with Kim Taylor • KTREG Real Estate
GET MORE INFORMATION




