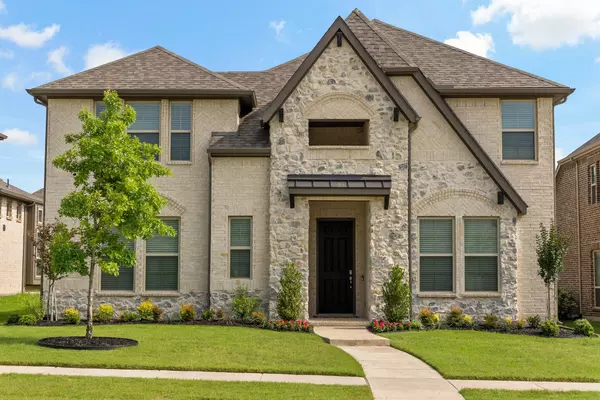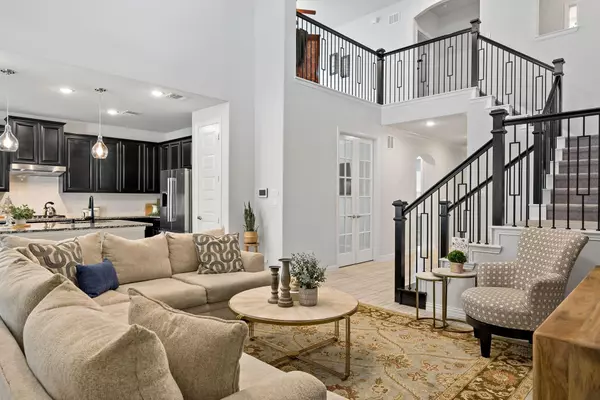For more information regarding the value of a property, please contact us for a free consultation.
1516 Bedstraw Lane Frisco, TX 75033
Want to know what your home might be worth? Contact us for a FREE valuation!

Our team is ready to help you sell your home for the highest possible price ASAP
Key Details
Property Type Single Family Home
Sub Type Single Family Residence
Listing Status Sold
Purchase Type For Sale
Square Footage 3,028 sqft
Price per Sqft $237
Subdivision Glen View
MLS Listing ID 20334434
Sold Date 07/05/23
Style Traditional
Bedrooms 4
Full Baths 3
HOA Fees $79/qua
HOA Y/N Mandatory
Year Built 2019
Annual Tax Amount $9,478
Lot Size 6,621 Sqft
Acres 0.152
Property Description
Multiple Offers Recevied . . . . Offers due Thursday, June 1, 2023 at 4:00 pm. . . . . Welcome to this beautiful Frisco home that exudes elegance and functionality! As you step inside, you'll be captivated by the stunning open floorplan with soaring ceilings in the living room adding a touch of drama and grandeur to the space. The chef's delight kitchen is a true centerpiece, featuring a large island that serves as a focal point for culinary endeavors and social gatherings. The gas cooktop adds a touch of luxury to the space, allowing you to create delectable meals with precision and ease. Perfect for entertaining, this home offers both a media room and a game room loft. Standout features of this home include the Direct Master Closet access to the Laundry Room making it easier than ever to manage laundry effortlessly, a pet room is built-in under the stairs providing a cozy retreat for your four-legged companions, and also equipped with a 220v Port in the garage for EV Car Charging.
Location
State TX
County Denton
Community Curbs, Greenbelt, Sidewalks
Direction West onto Panther Creek Pkwy from DNT. Right onto FM 423 N. Right onto Frisco Ranch Rd. At the roundabout, take the 3rd exit onto Bottlebrush which turns right and becomes Shortgrass. Turn right onto Cottontail which turns left and becomes Bedstraw Ln. Cross Speargrass. 5th house on the left.
Rooms
Dining Room 1
Interior
Interior Features Double Vanity, Eat-in Kitchen, Granite Counters, High Speed Internet Available, Kitchen Island, Loft, Open Floorplan, Pantry, Smart Home System, Sound System Wiring, Vaulted Ceiling(s), Walk-In Closet(s)
Heating Central, ENERGY STAR Qualified Equipment, ENERGY STAR/ACCA RSI Qualified Installation, Natural Gas
Cooling Ceiling Fan(s), Central Air, ENERGY STAR Qualified Equipment
Flooring Carpet, Ceramic Tile
Appliance Dishwasher, Disposal, Gas Cooktop, Gas Oven, Microwave, Refrigerator, Vented Exhaust Fan
Heat Source Central, ENERGY STAR Qualified Equipment, ENERGY STAR/ACCA RSI Qualified Installation, Natural Gas
Laundry Electric Dryer Hookup, Utility Room, Full Size W/D Area, Washer Hookup
Exterior
Exterior Feature Covered Patio/Porch
Garage Spaces 2.0
Fence Back Yard, Wood
Community Features Curbs, Greenbelt, Sidewalks
Utilities Available City Sewer, City Water, Co-op Electric, Community Mailbox, Concrete, Curbs, Individual Gas Meter, Individual Water Meter, Sidewalk
Roof Type Composition
Garage Yes
Building
Lot Description Few Trees, Interior Lot, Landscaped, Sprinkler System, Subdivision
Story Two
Foundation Slab
Level or Stories Two
Structure Type Brick,Rock/Stone
Schools
Elementary Schools Phillips
Middle Schools Stafford
High Schools Lone Star
School District Frisco Isd
Others
Ownership See Offer Instructions
Acceptable Financing Cash, Conventional, FHA, VA Loan
Listing Terms Cash, Conventional, FHA, VA Loan
Financing Conventional
Read Less

©2024 North Texas Real Estate Information Systems.
Bought with Meghana Joshi • REKonnection, LLC
GET MORE INFORMATION




