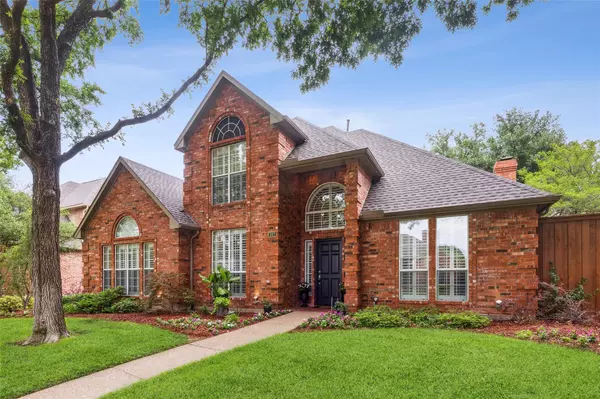For more information regarding the value of a property, please contact us for a free consultation.
142 Allencrest Lane Coppell, TX 75019
Want to know what your home might be worth? Contact us for a FREE valuation!

Our team is ready to help you sell your home for the highest possible price ASAP
Key Details
Property Type Single Family Home
Sub Type Single Family Residence
Listing Status Sold
Purchase Type For Sale
Square Footage 3,449 sqft
Price per Sqft $231
Subdivision Park Place
MLS Listing ID 20325580
Sold Date 06/28/23
Style Traditional
Bedrooms 4
Full Baths 3
HOA Fees $20/ann
HOA Y/N Mandatory
Year Built 1992
Lot Size 8,712 Sqft
Acres 0.2
Property Description
Beautifully updated home in the heart of Coppell just blocks from Town Center! Entertainment ready with private backyard featuring a pool and covered patio. Spacious open floorplan has pretty entrance looking to formal dining and study area with French doors. Updates include: fresh interior paint, newly installed SAS hard surface flooring, kitchen: quartz countertops and KitchenAid appliances- gas cooktop, double ovens all looking onto breakfast area and family room with fireplace and built-ins. Private owner's retreat with ensuite bath features marble shower, floors, enormous soaking tub and large walk-in closet. 2nd bedroom down shares pool bath. Upstairs game room plus 2 large bedrooms with walk-in closets, private vanities and shared bath. Additional bonus room with private entrance off garage has endless possibilities. 30 year roof installed in April 2023. Prime Location 15 minutes to DFW Airport, numerous amenities, shopping, and restaurants. Must See!
Location
State TX
County Dallas
Community Curbs, Sidewalks
Direction From 121 headed towards DFW Airport: Exit Denton Dr head South, Left on Parkway Blvd., Right on Heartz Rd., Left on Park Valley Dr., Right on Allencrest Ln., 2nd house on Right.
Rooms
Dining Room 2
Interior
Interior Features Built-in Features, Cable TV Available, Decorative Lighting, Eat-in Kitchen, Flat Screen Wiring, Granite Counters, High Speed Internet Available, Pantry, Vaulted Ceiling(s), Walk-In Closet(s)
Heating Central, Natural Gas
Cooling Ceiling Fan(s), Central Air, Electric
Flooring Carpet, Stone, FloorScore(r) Certified Flooring
Fireplaces Number 1
Fireplaces Type Gas Logs, Gas Starter, Living Room
Appliance Dishwasher, Disposal, Gas Cooktop, Convection Oven, Double Oven, Plumbed For Gas in Kitchen, Vented Exhaust Fan
Heat Source Central, Natural Gas
Laundry Full Size W/D Area
Exterior
Exterior Feature Covered Patio/Porch, Rain Gutters
Garage Spaces 2.0
Fence Wood
Pool Gunite, Pool Sweep, Water Feature
Community Features Curbs, Sidewalks
Utilities Available Alley, City Sewer, City Water, Community Mailbox, Curbs, Natural Gas Available, Sidewalk, Underground Utilities
Roof Type Composition
Garage Yes
Private Pool 1
Building
Lot Description Interior Lot, Landscaped, Sprinkler System, Subdivision
Story Two
Foundation Slab
Structure Type Brick,Fiber Cement,Wood
Schools
Elementary Schools Towncenter
Middle Schools Coppellnor
High Schools Coppell
School District Coppell Isd
Others
Ownership See Tax
Acceptable Financing Cash, Conventional, VA Loan
Listing Terms Cash, Conventional, VA Loan
Financing Conventional
Read Less

©2024 North Texas Real Estate Information Systems.
Bought with Tracey Wecker • Ebby Halliday Realtors
GET MORE INFORMATION




