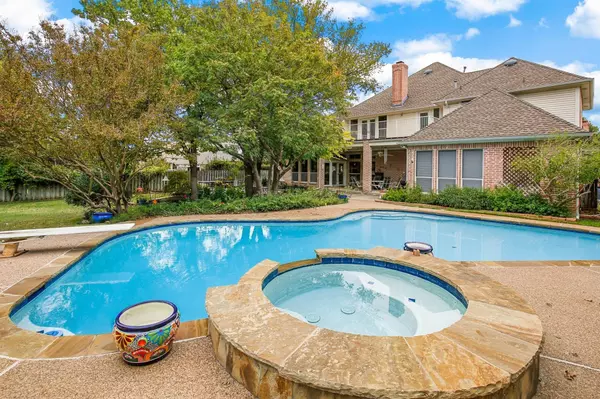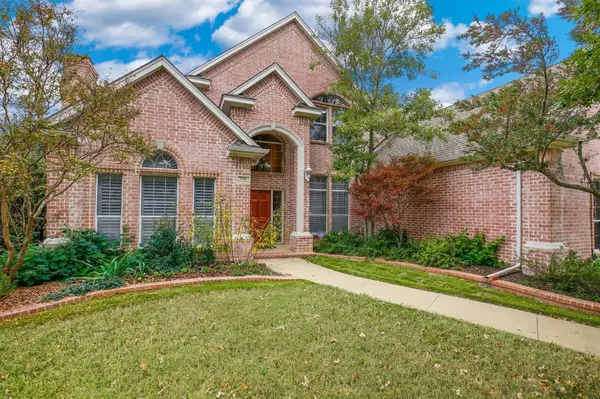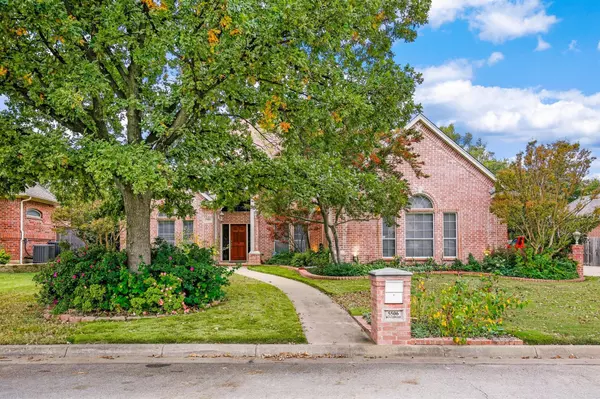For more information regarding the value of a property, please contact us for a free consultation.
5506 Hunterwood Lane Arlington, TX 76017
Want to know what your home might be worth? Contact us for a FREE valuation!

Our team is ready to help you sell your home for the highest possible price ASAP
Key Details
Property Type Single Family Home
Sub Type Single Family Residence
Listing Status Sold
Purchase Type For Sale
Square Footage 4,872 sqft
Price per Sqft $169
Subdivision Hunterwood Estates Add
MLS Listing ID 20241148
Sold Date 06/27/23
Style Traditional
Bedrooms 5
Full Baths 4
Half Baths 1
HOA Fees $10/ann
HOA Y/N Voluntary
Year Built 1993
Annual Tax Amount $14,851
Lot Size 0.430 Acres
Acres 0.43
Property Description
Rare find, coveted community, 5 oversized bdrms & 4.5 baths including a gorgeous library with soaring ceilings, shelving & library ladder. A ideal layout for entertaining with the formal living, dining rooms, wet bar, & wine refrigerators. Gourmet kitchen equipped with uncompromising upgrades including a 5 WOLF cooktop, professional copper Vent exhaust, SS apps & double islands with an open concept living room boasting an custom built brick fireplace flooded with natural light & postcard perfect backyard views. Restore & relax in your backyard paradise, alfresco dining area with gas line for grill, stunning pool + spa & lush landscaping, spacious backyard fit for football. Owner's suite with private entry & tranquil owner suite bath. Oversized closets, cedar closets & 2 walk-in attic storage areas. Central vac system, security system, leaf guard system gutters, & smart sprinkler system
Location
State TX
County Tarrant
Direction From Fort Worth: Take US-287 S and I-20 E, take exit 445 from I-20 E. Take SW Green Oaks Blvd to Hunterwood Ln. From Dallas: Follow I-35E, US-67 S and I-20 W, take exit 447 from I-20 W. Continue on Park Springs Blvd. Drive to Hunterwood Ln.
Rooms
Dining Room 2
Interior
Interior Features Built-in Features, Built-in Wine Cooler, Central Vacuum, Chandelier, Decorative Lighting, Eat-in Kitchen, High Speed Internet Available, Loft, Multiple Staircases, Natural Woodwork, Sound System Wiring, Vaulted Ceiling(s), Wainscoting, Wet Bar
Heating Central, Fireplace Insert, Fireplace(s), Natural Gas
Cooling Attic Fan, Ceiling Fan(s), Central Air, Electric, Roof Turbine(s)
Flooring Carpet, Ceramic Tile, Tile, Wood
Fireplaces Number 2
Fireplaces Type Blower Fan, Brick, Gas Logs, Gas Starter, Masonry, Wood Burning
Appliance Commercial Grade Vent, Dishwasher, Disposal, Electric Oven, Gas Cooktop, Gas Water Heater, Ice Maker, Microwave, Convection Oven, Double Oven, Plumbed For Gas in Kitchen, Vented Exhaust Fan, Water Filter
Heat Source Central, Fireplace Insert, Fireplace(s), Natural Gas
Laundry Electric Dryer Hookup, Gas Dryer Hookup, Utility Room, Full Size W/D Area, Washer Hookup
Exterior
Exterior Feature Balcony, Covered Patio/Porch, Garden(s), Rain Gutters
Garage Spaces 3.0
Fence Back Yard, Full, Gate, Perimeter, Privacy, Wood, Wrought Iron
Pool Diving Board, Fenced, Gunite, Heated, In Ground, Pool Sweep, Pool/Spa Combo, Waterfall
Utilities Available City Sewer, City Water, Electricity Connected, Individual Gas Meter, Individual Water Meter, Natural Gas Available, Underground Utilities
Roof Type Composition
Garage Yes
Private Pool 1
Building
Lot Description Irregular Lot, Landscaped, Level, Lrg. Backyard Grass, Many Trees, Sprinkler System, Subdivision
Story Two
Foundation Slab
Structure Type Brick,Vinyl Siding
Schools
Elementary Schools Moore
High Schools Martin
School District Arlington Isd
Others
Restrictions No Known Restriction(s),No Livestock,No Mobile Home
Ownership On File
Acceptable Financing Cash, Conventional
Listing Terms Cash, Conventional
Financing VA
Read Less

©2024 North Texas Real Estate Information Systems.
Bought with Noahmi Parra • Jason Mitchell Real Estate
GET MORE INFORMATION




