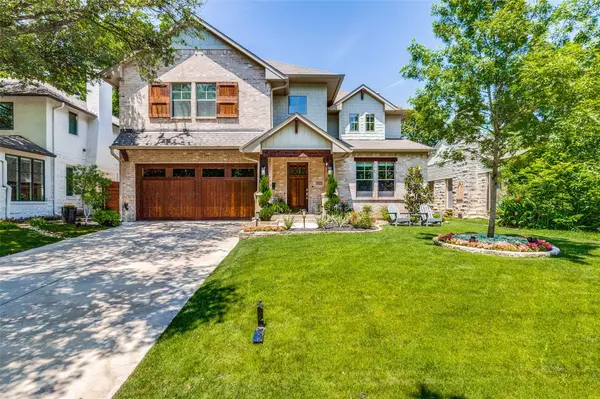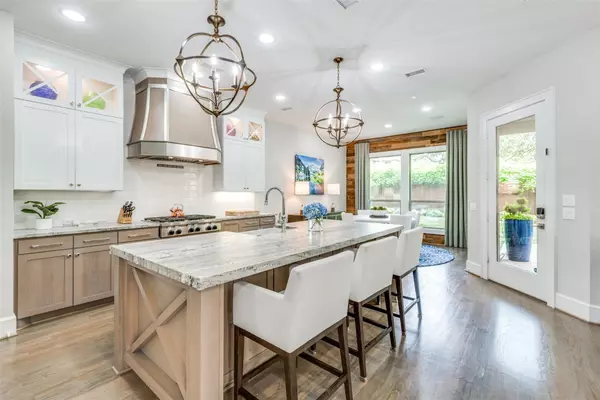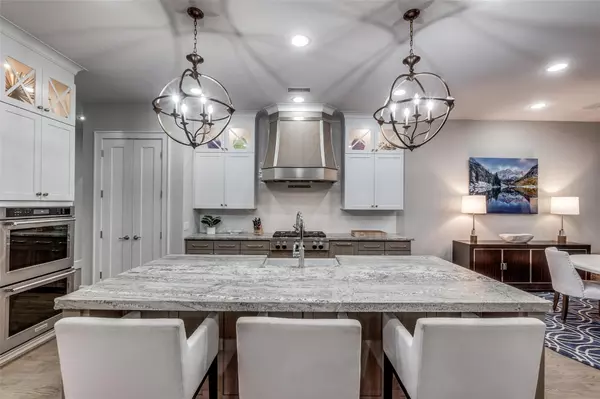For more information regarding the value of a property, please contact us for a free consultation.
6225 McCommas Boulevard Dallas, TX 75214
Want to know what your home might be worth? Contact us for a FREE valuation!

Our team is ready to help you sell your home for the highest possible price ASAP
Key Details
Property Type Single Family Home
Sub Type Single Family Residence
Listing Status Sold
Purchase Type For Sale
Square Footage 4,103 sqft
Price per Sqft $413
Subdivision Wilshire Heights
MLS Listing ID 20329831
Sold Date 06/23/23
Style Craftsman
Bedrooms 4
Full Baths 4
Half Baths 1
HOA Fees $2/ann
HOA Y/N Voluntary
Year Built 2018
Annual Tax Amount $31,516
Lot Size 8,189 Sqft
Acres 0.188
Lot Dimensions 56x138
Property Description
Located on an elevated lot on a premier block in Wilshire Heights, this home features the benefits of newer construction, with exceptional upgrades not typically found in a new home. Downstairs features a well appointed kitchen, home office, gracious dining area with decorative lighting, wet bar with wine fridge, half bath, and lovely guest bedroom with French doors leading to a private patio. The landscaping and exterior spaces are magazine worthy. The exceptional outdoor living area features an outdoor kitchen with waterfall quartz counter, dual fridges, Alfresco gas grill, nest for an egg, and wood burning fireplace on the lanai. The back yard has been turfed and is absolutely meticulous. Upstairs the primary bedroom is very spacious with a beautiful ensuite bath and exceptional closet space fit with a dressing island. The secondary upstairs living offers a flexible space with great natural light and vaulted ceilings. Zoned for Mockingbird Elementary and walkable to St. Thomas.
Location
State TX
County Dallas
Direction From Mockingbird head south on Skillman St. turn left on McCommas heading east, at the first stop sign veer/turn right to continue onto McCommas. Home will be on the left side of the street.
Rooms
Dining Room 2
Interior
Interior Features Built-in Wine Cooler, Cable TV Available, Double Vanity, Eat-in Kitchen, Flat Screen Wiring, Granite Counters, Kitchen Island, Open Floorplan, Paneling, Pantry, Wainscoting, Walk-In Closet(s), Wet Bar
Heating Natural Gas, Zoned
Cooling Central Air, Electric, Zoned
Flooring Ceramic Tile, Hardwood
Fireplaces Number 2
Fireplaces Type Gas Starter, Wood Burning
Appliance Built-in Refrigerator, Gas Cooktop, Microwave, Double Oven, Plumbed For Gas in Kitchen, Refrigerator, Tankless Water Heater
Heat Source Natural Gas, Zoned
Laundry Electric Dryer Hookup, Utility Room, Full Size W/D Area, Washer Hookup
Exterior
Exterior Feature Attached Grill, Covered Patio/Porch, Gas Grill, Rain Gutters, Lighting, Outdoor Grill, Outdoor Living Center, Private Yard
Garage Spaces 2.0
Fence Wood
Utilities Available City Sewer, City Water, Curbs, Electricity Connected, Individual Gas Meter, Individual Water Meter, Natural Gas Available, Phone Available, Sidewalk
Roof Type Composition
Garage Yes
Building
Lot Description Interior Lot, Landscaped, Sprinkler System
Story Two
Foundation Combination, Slab, Other
Structure Type Brick,Siding
Schools
Elementary Schools Mockingbird
Middle Schools Long
High Schools Woodrow Wilson
School District Dallas Isd
Others
Acceptable Financing Cash, Conventional
Listing Terms Cash, Conventional
Financing Conventional
Read Less

©2024 North Texas Real Estate Information Systems.
Bought with Amy Sack • Compass RE Texas, LLC
GET MORE INFORMATION




