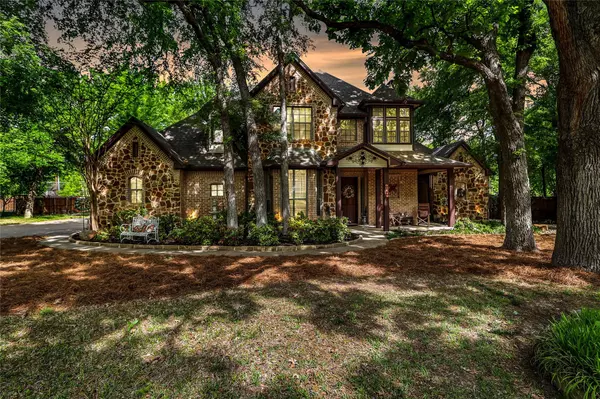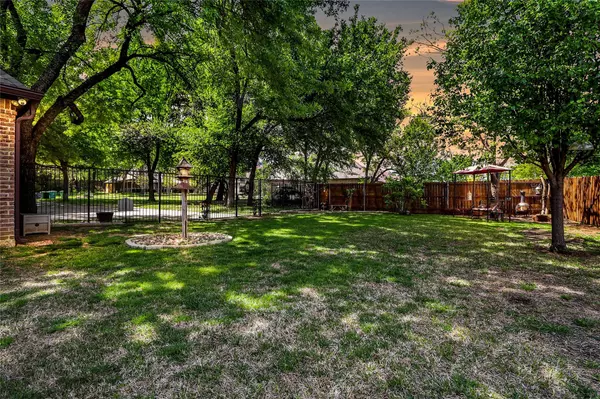For more information regarding the value of a property, please contact us for a free consultation.
6017 Terrace Oaks Lane Fort Worth, TX 76112
Want to know what your home might be worth? Contact us for a FREE valuation!

Our team is ready to help you sell your home for the highest possible price ASAP
Key Details
Property Type Single Family Home
Sub Type Single Family Residence
Listing Status Sold
Purchase Type For Sale
Square Footage 3,291 sqft
Price per Sqft $186
Subdivision River Bend Estates
MLS Listing ID 20298360
Sold Date 05/18/23
Style Traditional
Bedrooms 4
Full Baths 3
Half Baths 1
HOA Fees $200/mo
HOA Y/N Mandatory
Year Built 2003
Lot Size 0.425 Acres
Acres 0.425
Property Description
Custom built home in over-sized lot in PRIVATE River Bend Estates. Gated and guarded community. 4BR 3.5 bathroom. Gourmet Kitchen with stainless steel appliances, island and walk in pantry. Custom crown molding throughout with a unique stone fireplace. Elite Series Lennox HVAC & Heat installed in 2020 with iComfort touchscreen Thermostat that is app enabled. All new pool equipment in 2022 - Pentair Heater, air blower, booster pump, check valve, intelliflow variable speed pump & motor and pressure side pool cleaner. Brand new (2022) Heritage insulated garage doors (springs, rollers, cables & hinges) and new (2022) Lift Master App Enabled, smart garage door opener. Foundation adjustments made in 2013 with transferrable warranty. Brand new composition roof installed in 2020. Hardwood floors replaced in 2018. Leafguard gutters installed in 2020. You do not want to miss out on this beautiful property. Buyer to verify all.
Location
State TX
County Tarrant
Community Gated, Guarded Entrance
Direction From 820 Exit Randol Mill Rd West to River Bend Estates. Guarded community on right. Turn Left on Terrace Oaks.
Rooms
Dining Room 2
Interior
Interior Features Granite Counters, Kitchen Island, Open Floorplan, Pantry, Walk-In Closet(s), In-Law Suite Floorplan
Heating ENERGY STAR Qualified Equipment
Cooling ENERGY STAR Qualified Equipment
Flooring Carpet, Hardwood
Fireplaces Number 1
Fireplaces Type Living Room
Appliance Dishwasher, Gas Cooktop, Microwave, Double Oven, Tankless Water Heater
Heat Source ENERGY STAR Qualified Equipment
Laundry Electric Dryer Hookup, Utility Room
Exterior
Exterior Feature Rain Gutters
Garage Spaces 3.0
Fence Wood
Pool Heated, In Ground, Outdoor Pool, Waterfall
Community Features Gated, Guarded Entrance
Utilities Available City Sewer, City Water
Roof Type Composition
Garage Yes
Private Pool 1
Building
Story Two
Foundation Slab
Structure Type Brick,Stone Veneer
Schools
Elementary Schools Loweryrd
Middle Schools Handley
High Schools Eastern Hills
School District Fort Worth Isd
Others
Ownership Sherri Brice
Acceptable Financing Cash, Conventional, VA Loan
Listing Terms Cash, Conventional, VA Loan
Financing Conventional
Read Less

©2024 North Texas Real Estate Information Systems.
Bought with Allyson Mcclurg • GenStone Realty
GET MORE INFORMATION




