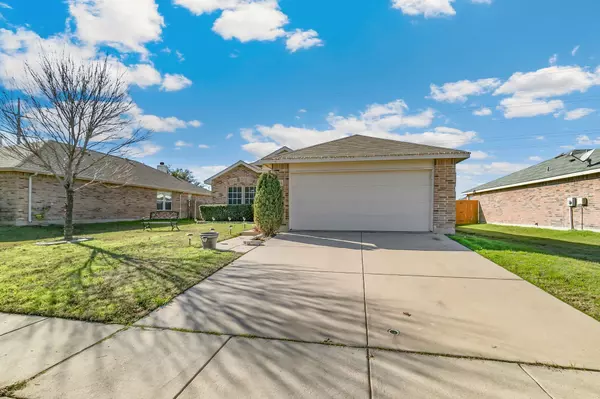For more information regarding the value of a property, please contact us for a free consultation.
12609 Pricklybranch Drive Fort Worth, TX 76244
Want to know what your home might be worth? Contact us for a FREE valuation!

Our team is ready to help you sell your home for the highest possible price ASAP
Key Details
Property Type Single Family Home
Sub Type Single Family Residence
Listing Status Sold
Purchase Type For Sale
Square Footage 1,409 sqft
Price per Sqft $241
Subdivision Timberland-Ft Worth
MLS Listing ID 20309283
Sold Date 06/21/23
Style Traditional
Bedrooms 3
Full Baths 2
HOA Fees $23/qua
HOA Y/N Mandatory
Year Built 2007
Lot Size 6,795 Sqft
Acres 0.156
Property Description
**The Open House originally scheduled for April 23rd has been cancelled due to weather*** The outdoor area you've been dreaming of with the cozy house you need! This property has been updated and very well maintained. Ceramic tile installed throughout. Light and airy Kitchen has white cabinets, stainless steel appliances, Carrara countertops, and pantry. The backyard features an extended custom cedar covered patio with lighting, ceiling fans and tiled flooring. The built in stone outdoor kitchen features stainless steel sink, gas grill and burner with an extra nice for your outdoor fridge. No homes directly behind it, great for privacy. Located on a Dead-end street in this community with little through traffic. Keller ISD and right off 377 and near 170, central to everything! Don't miss this house! Roof was installed 2021.
Location
State TX
County Tarrant
Direction Use GPS
Rooms
Dining Room 1
Interior
Interior Features Cable TV Available, High Speed Internet Available, Pantry
Heating Central, Electric
Cooling Central Air, Electric
Flooring Ceramic Tile
Appliance Dishwasher, Disposal, Electric Range, Microwave
Heat Source Central, Electric
Exterior
Exterior Feature Attached Grill, Barbecue, Built-in Barbecue, Covered Deck, Gas Grill, Lighting, Outdoor Kitchen, Outdoor Living Center, Private Yard
Garage Spaces 2.0
Fence Wood
Utilities Available Cable Available, City Sewer, City Water
Roof Type Composition
Garage Yes
Building
Lot Description Interior Lot, Pasture, Sprinkler System, Subdivision
Story One
Foundation Slab
Structure Type Brick,Siding
Schools
Elementary Schools Ridgeview
Middle Schools Trinity Springs
High Schools Timber Creek
School District Keller Isd
Others
Restrictions Deed
Ownership Owner of record
Acceptable Financing Cash, Conventional, FHA, VA Loan
Listing Terms Cash, Conventional, FHA, VA Loan
Financing Conventional
Read Less

©2025 North Texas Real Estate Information Systems.
Bought with Maged Gerges • DFW Maxima Real Estate, LLC
GET MORE INFORMATION




