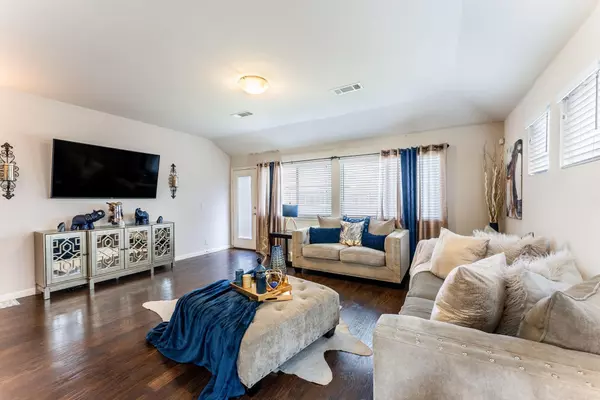For more information regarding the value of a property, please contact us for a free consultation.
2102 Long Forest Road Heartland, TX 75126
Want to know what your home might be worth? Contact us for a FREE valuation!

Our team is ready to help you sell your home for the highest possible price ASAP
Key Details
Property Type Single Family Home
Sub Type Single Family Residence
Listing Status Sold
Purchase Type For Sale
Square Footage 2,124 sqft
Price per Sqft $150
Subdivision Heartland Prcl Five
MLS Listing ID 20284265
Sold Date 05/08/23
Bedrooms 4
Full Baths 2
HOA Fees $18
HOA Y/N Mandatory
Year Built 2016
Annual Tax Amount $8,142
Lot Size 5,619 Sqft
Acres 0.129
Property Description
Check out this gorgeous open 4 bed,2 bath home in the Heartland neighborhood! From the energy-efficient windows to the solid hardwood floors, this 2,100 sqft home is a dream. Built in 2016, the single story property is located on a spacious lot on with a two-car garage. The kitchen is open-concept with granite countertops, stainless steel appliances, and an electric stove for all your home-cooked meals. Gather with friends and family in the living room, perfect for entertaining and celebrating life events. Relax and reset in the primary bedroom with carpet flooring and an attached bathroom with a stand-up shower and separate soaking bathtub. The expansive backyard is perfect for grilling out and hosting parties. When you're not at home, spend your evenings in lively Downtown Dallas for tons of entertainment.
Don't miss out on this stunning home. Schedule your private tour today!
Location
State TX
County Kaufman
Community Community Pool, Playground
Direction Head I-20 E toward Shreveport, Take exit 490 for Farm to Market Rd 741, Turn right onto Sunnybrook Dr, Turn left onto Blakehill Dr, Turn left onto Long Forest Rd
Rooms
Dining Room 1
Interior
Interior Features Cable TV Available, Decorative Lighting, High Speed Internet Available
Heating Central
Cooling Central Air
Flooring Carpet, Ceramic Tile, Hardwood
Appliance Dishwasher, Disposal, Electric Cooktop, Electric Oven, Microwave
Heat Source Central
Laundry Utility Room
Exterior
Garage Spaces 2.0
Carport Spaces 2
Fence Back Yard, Fenced, Wood
Community Features Community Pool, Playground
Utilities Available City Sewer, City Water, Concrete, Curbs
Roof Type Composition
Garage Yes
Building
Story One
Foundation Slab
Structure Type Brick,Rock/Stone
Schools
Elementary Schools Barbara Walker
Middle Schools Crandall
High Schools Crandall
School District Crandall Isd
Others
Acceptable Financing Cash, Conventional, FHA, VA Loan
Listing Terms Cash, Conventional, FHA, VA Loan
Financing VA
Read Less

©2024 North Texas Real Estate Information Systems.
Bought with Ellen Batchelor • Coldwell Banker Realty
GET MORE INFORMATION




