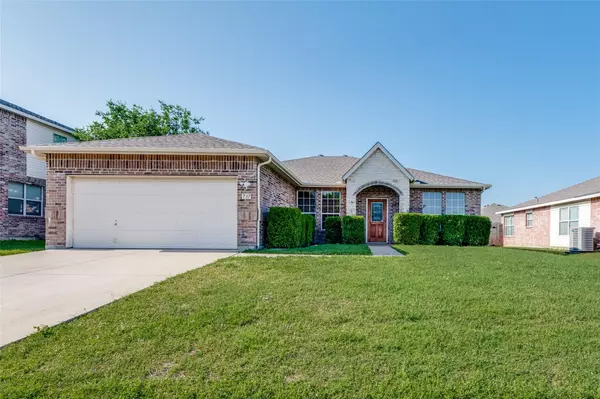For more information regarding the value of a property, please contact us for a free consultation.
737 Redwing Drive Saginaw, TX 76131
Want to know what your home might be worth? Contact us for a FREE valuation!

Our team is ready to help you sell your home for the highest possible price ASAP
Key Details
Property Type Single Family Home
Sub Type Single Family Residence
Listing Status Sold
Purchase Type For Sale
Square Footage 1,920 sqft
Price per Sqft $161
Subdivision Heather Ridge Estates
MLS Listing ID 20322333
Sold Date 06/07/23
Style Traditional
Bedrooms 3
Full Baths 2
HOA Fees $20/ann
HOA Y/N Mandatory
Year Built 2007
Annual Tax Amount $6,033
Lot Size 6,926 Sqft
Acres 0.159
Property Description
This Lovely 3 Bedroom 2 Bathroom Brick Home has a Brand New Roof & is Ready for its New Family! The New HVAC System Installed August 2022 is Still Under Warranty! The Exterior Entrance has Beautiful Custom Stone Accents & Established Landscaping in the Flower Beds. The Interior Comes with Lots of Bonuses like New Interior Neutral Paint, Brand New Vinyl Plank Flooring & Brand New Carpet. Enjoy the Natural Light from the Soaring Ceilings & Warmth from the Cozy Fireplace in the Living Room. Arches Throughout the Home with Rounded Edges Provide an Elegant Look. There's a Flex Room that Could be an Office or Extra Bedroom! The Primary Bathroom has lots of Counter Top Space, Dual Sinks, & Garden Tub with Separate Shower. The Back Yard is Fully Fenced Providing Privacy for Play, Pets, Gardening, & Relaxing! This Neighborhood Also Includes a Community Pool, Playground, & Walking Path! Close to Shopping, Restaurants, Schools, & More! Buyer to Verify all Info Within for All Accuracy.
Location
State TX
County Tarrant
Community Community Pool, Jogging Path/Bike Path, Playground, Sidewalks
Direction GPS-Friendly. From 820 take Saginaw Blvd and make a right on E Bailey Boswell Rd. Turn right on Basswood Blvd, right on Grand Central Pkwy, left on Mockingbird Rd, and turn right on Redwing Drive.
Rooms
Dining Room 2
Interior
Interior Features Cable TV Available, Decorative Lighting, Eat-in Kitchen, High Speed Internet Available, Open Floorplan, Pantry
Heating Central, Electric
Cooling Ceiling Fan(s), Central Air
Flooring Carpet, Ceramic Tile
Fireplaces Number 1
Fireplaces Type Decorative, Wood Burning
Appliance Dishwasher, Disposal, Electric Cooktop, Microwave
Heat Source Central, Electric
Laundry Electric Dryer Hookup, Full Size W/D Area, Washer Hookup
Exterior
Exterior Feature Rain Gutters
Garage Spaces 2.0
Fence Wood
Community Features Community Pool, Jogging Path/Bike Path, Playground, Sidewalks
Utilities Available City Sewer, City Water
Roof Type Composition
Garage Yes
Building
Lot Description Interior Lot
Story One
Foundation Slab
Structure Type Brick
Schools
Elementary Schools Eaglemount
Middle Schools Highland
High Schools Saginaw
School District Eagle Mt-Saginaw Isd
Others
Ownership Selim Antoun
Acceptable Financing Cash, Conventional, FHA, VA Loan
Listing Terms Cash, Conventional, FHA, VA Loan
Financing Conventional
Read Less

©2025 North Texas Real Estate Information Systems.
Bought with Pau Suantak • Pure Realty Texas LLC
GET MORE INFORMATION




