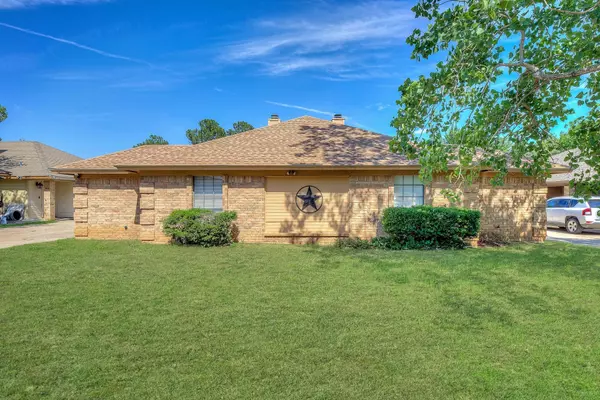For more information regarding the value of a property, please contact us for a free consultation.
5211 Wild West Drive Arlington, TX 76017
Want to know what your home might be worth? Contact us for a FREE valuation!

Our team is ready to help you sell your home for the highest possible price ASAP
Key Details
Property Type Single Family Home
Sub Type Single Family Residence
Listing Status Sold
Purchase Type For Sale
Square Footage 1,272 sqft
Price per Sqft $172
Subdivision Overland Stage Estates
MLS Listing ID 20330594
Sold Date 06/05/23
Bedrooms 2
Full Baths 2
HOA Y/N None
Year Built 1984
Lot Size 3,833 Sqft
Acres 0.088
Property Description
Multiple offers received, seller is requesting all offers by Monday 5.22.2023 at 8:00PM!! This charming real estate property presents a cozy and inviting two-bedroom, two-bathroom home that is sure to captivate you. Step inside this well-designed residence to discover a comfortable living space that has been thoughtfully maintained. The interior boasts a functional layout and offers an ideal balance between style and practicality. Overland Stage Estates is renowned for its serene surroundings and tranquil atmosphere. The community offers a serene environment that fosters a sense of relaxation and well-being. This home presents a wonderful opportunity for those seeking a peaceful retreat while still being conveniently located near Arlington's amenities. From shopping and dining to parks and entertainment venues, you'll find everything you need just a short distance away.
Location
State TX
County Tarrant
Community Curbs
Direction President George Bush Turnpike south (becomes 161), exit I20 west. Exit Hawkins Cemetery Rd, go south, left on Red River, left on El Rancho, right on Wild W Dr.
Rooms
Dining Room 1
Interior
Interior Features Built-in Features, Cable TV Available, High Speed Internet Available, Walk-In Closet(s)
Heating Central
Cooling Ceiling Fan(s)
Flooring Carpet, Ceramic Tile, Linoleum
Fireplaces Number 1
Fireplaces Type Brick, Raised Hearth, Wood Burning
Appliance Dishwasher, Disposal, Electric Cooktop, Electric Oven, Microwave, Vented Exhaust Fan
Heat Source Central
Laundry Electric Dryer Hookup, In Hall, Full Size W/D Area, Washer Hookup
Exterior
Exterior Feature Courtyard, Covered Patio/Porch, Rain Gutters, Lighting, Private Entrance, Private Yard
Carport Spaces 1
Fence Back Yard, Front Yard, Gate, Wood, Wrought Iron
Community Features Curbs
Utilities Available Asphalt, Cable Available, Community Mailbox, Curbs, Electricity Available, Electricity Connected, Phone Available
Roof Type Composition
Garage No
Building
Lot Description Interior Lot, No Backyard Grass, Subdivision
Story One
Foundation Slab
Schools
Elementary Schools Corey
High Schools Martin
School District Arlington Isd
Others
Ownership Of Record
Acceptable Financing Cash, Conventional, FHA, VA Loan
Listing Terms Cash, Conventional, FHA, VA Loan
Financing Cash
Read Less

©2024 North Texas Real Estate Information Systems.
Bought with John Deeds • Point Realty
GET MORE INFORMATION


