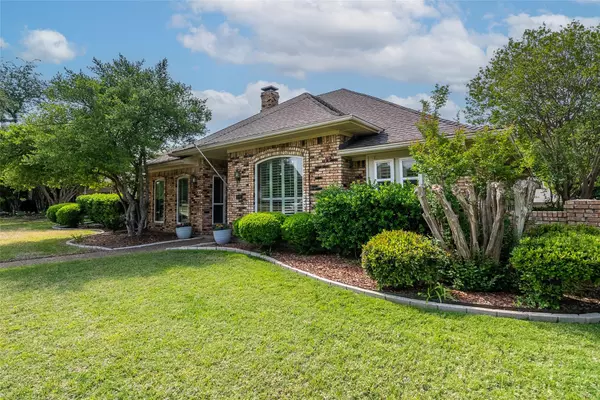For more information regarding the value of a property, please contact us for a free consultation.
1812 Field Cove Drive Plano, TX 75023
Want to know what your home might be worth? Contact us for a FREE valuation!

Our team is ready to help you sell your home for the highest possible price ASAP
Key Details
Property Type Single Family Home
Sub Type Single Family Residence
Listing Status Sold
Purchase Type For Sale
Square Footage 2,562 sqft
Price per Sqft $204
Subdivision Hunters Glen One
MLS Listing ID 20317848
Sold Date 06/05/23
Style Traditional
Bedrooms 3
Full Baths 2
Half Baths 1
HOA Y/N None
Year Built 1978
Annual Tax Amount $8,095
Lot Size 9,583 Sqft
Acres 0.22
Property Description
A RARE FIND! ONE STORY with a pool & THREE living areas in established neighborhood in Plano with NO HOA! Flex room can be a 4th bedroom with closet, home office or nursery. UPDATED kitchen with modern cabinetry, granite counters, subway tile backsplash, and gas cooktop. Plantation shutters throughout. Large living room with brick fireplace. Laminate wood floors throughout main living areas and master bedroom. Formal dining room with picture window allowing for lots of natural light. Game room with half bath for visitors. Enclosed sunroom as third living space - perfect for entertaining. Updated vinyl windows. Spacious master bedroom with sitting area and hidden storage closet. Master bathroom with dual closets with custom closet systems, separate vanity area and huge walk-in shower. Backyard features a large pool- ready for summer fun, enclosed grassy side yard, & storage shed. 2 car carport & 2 car garage. PRIME LOCATION-just down the street from the Chisholm Trail Greenbelt & Park!
Location
State TX
County Collin
Direction Please use your favorite GPS.
Rooms
Dining Room 2
Interior
Interior Features Double Vanity, Eat-in Kitchen
Heating Central, Natural Gas
Cooling Attic Fan, Central Air, Electric
Flooring Carpet, Ceramic Tile, Laminate
Fireplaces Number 1
Fireplaces Type Brick, Gas Starter
Appliance Dishwasher, Disposal, Gas Cooktop, Gas Water Heater, Microwave, Plumbed For Gas in Kitchen
Heat Source Central, Natural Gas
Laundry Electric Dryer Hookup, Gas Dryer Hookup, Utility Room, Full Size W/D Area, Washer Hookup
Exterior
Exterior Feature Rain Gutters
Garage Spaces 2.0
Carport Spaces 2
Fence Wood
Pool Gunite, In Ground
Utilities Available Alley, City Sewer, City Water, Concrete, Curbs, Sidewalk
Roof Type Composition
Garage Yes
Private Pool 1
Building
Lot Description Interior Lot, Landscaped, Sprinkler System, Subdivision
Story One
Foundation Slab
Structure Type Brick,Siding
Schools
Elementary Schools Christie
Middle Schools Carpenter
High Schools Clark
School District Plano Isd
Others
Ownership See Offer Instructions
Acceptable Financing Cash, Conventional, FHA, VA Loan
Listing Terms Cash, Conventional, FHA, VA Loan
Financing Conventional
Read Less

©2025 North Texas Real Estate Information Systems.
Bought with Lee B Holtzman • RE/MAX Cross Country
GET MORE INFORMATION




