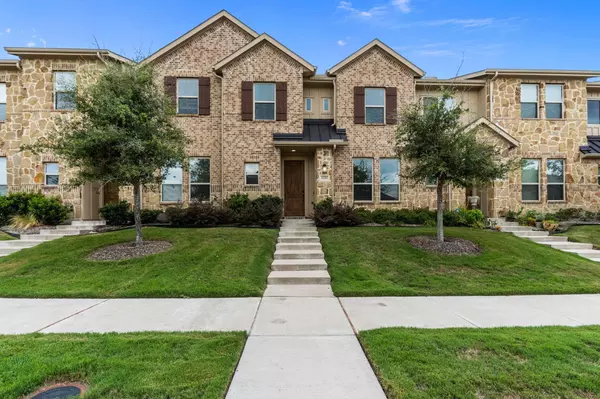For more information regarding the value of a property, please contact us for a free consultation.
1225 Pebblebrook Lane Mckinney, TX 75071
Want to know what your home might be worth? Contact us for a FREE valuation!

Our team is ready to help you sell your home for the highest possible price ASAP
Key Details
Property Type Townhouse
Sub Type Townhouse
Listing Status Sold
Purchase Type For Sale
Square Footage 1,821 sqft
Price per Sqft $224
Subdivision Residences At Jeans Creek, The
MLS Listing ID 20258044
Sold Date 05/25/23
Style Traditional
Bedrooms 3
Full Baths 2
Half Baths 1
HOA Fees $150/mo
HOA Y/N Mandatory
Year Built 2019
Annual Tax Amount $6,670
Lot Size 2,962 Sqft
Acres 0.068
Property Description
Stunning 3 bdrm, 2.5 bath townhome in prime location close to McKinney’s finest restaurants, shopping, & entertainment. A brand new At Home store is also about to open right around the corner! Convenient location with easy access to Hwy 75. Low maintenance lifestyle with HOA that includes lawn maintenance! Inviting & open layout, gorgeous hardwood floors and tons of luxurious upgrades. Fabulous kitchen offers ubiquitous entertainment appeal with under counter lighting, granite counters, lots of cabinetry for storage, a breakfast bar, large walk-in pantry and upgraded cooktop. Upstairs you will find a tranquil master suite with dual sinks, elegant walk-in shower and oversized walk-in closet. Secondary bedrooms offer privacy & plenty of closet space. Versatile upstairs loft can be used as a second LR, media room, game room, or office. Cozy outdoor patio is perfect for relaxing or enjoying your morning coffee. Fridge and WD convey with home. Furniture also included with acceptable offer.
Location
State TX
County Collin
Community Park
Direction Heading South on 75 exit White Avenue go west 0.8 miles and community will be on your right.
Rooms
Dining Room 1
Interior
Interior Features Cable TV Available, Decorative Lighting, Eat-in Kitchen, Granite Counters, High Speed Internet Available, Pantry
Heating Central, Natural Gas
Cooling Ceiling Fan(s), Central Air, Electric
Flooring Carpet, Ceramic Tile, Wood
Fireplaces Type None
Appliance Dishwasher, Disposal, Dryer, Gas Cooktop, Ice Maker, Microwave, Refrigerator, Tankless Water Heater, Vented Exhaust Fan, Washer
Heat Source Central, Natural Gas
Laundry Utility Room, Full Size W/D Area, Washer Hookup
Exterior
Garage Spaces 2.0
Carport Spaces 2
Community Features Park
Utilities Available City Sewer, City Water
Roof Type Composition
Garage Yes
Building
Lot Description Interior Lot, Landscaped, Sprinkler System
Story Two
Foundation Slab
Structure Type Brick,Rock/Stone
Schools
Elementary Schools Slaughter
Middle Schools Dr Jack Cockrill
High Schools Mckinney Boyd
School District Mckinney Isd
Others
Ownership See tax rolls
Acceptable Financing Cash, Conventional, FHA, VA Loan
Listing Terms Cash, Conventional, FHA, VA Loan
Financing Conventional
Read Less

©2024 North Texas Real Estate Information Systems.
Bought with Tyler Demando • OnDemand Realty
GET MORE INFORMATION


