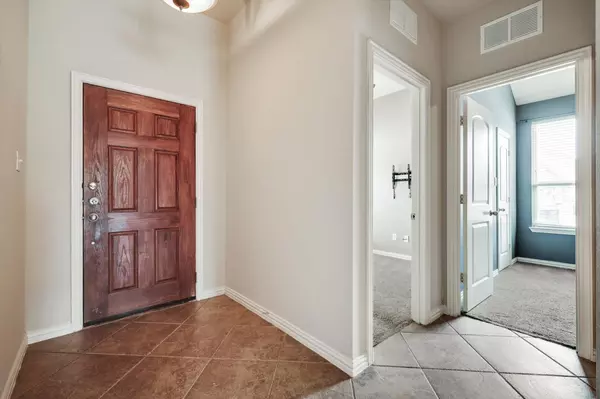For more information regarding the value of a property, please contact us for a free consultation.
936 Lake Forest Trail Little Elm, TX 75068
Want to know what your home might be worth? Contact us for a FREE valuation!

Our team is ready to help you sell your home for the highest possible price ASAP
Key Details
Property Type Single Family Home
Sub Type Single Family Residence
Listing Status Sold
Purchase Type For Sale
Square Footage 1,550 sqft
Price per Sqft $231
Subdivision Paloma Creek Lakeview Ph 1
MLS Listing ID 20312061
Sold Date 05/23/23
Style Traditional
Bedrooms 3
Full Baths 2
HOA Fees $28/mo
HOA Y/N Mandatory
Year Built 2008
Annual Tax Amount $6,689
Lot Size 7,884 Sqft
Acres 0.181
Property Description
From the moment you step inside this stunning Paloma Creek single story home, you will love the spacious layout that includes 3 bedrooms, 2 bathrooms, and a 2-car garage. The bedrooms are thoughtfully split for added privacy and each has its own walk-in closet. The kitchen is a chefs dream, with an open and inviting design, large serving-breakfast bar, beautiful granite counters and sleek stainless-steel appliances. The expansive family room is perfect for relaxing and entertaining, with gorgeous wood floors and a warm fireplace with gas logs. Step outside to discover a sizable corner lot with a massive backyard, complete with an open patio and deck - the ultimate spot for unwinding or hosting gatherings with friends. And let's not forget the fantastic neighborhood amenities, including a community pool, clubhouse, playground and hike & bike trails. This house is truly move-in ready and waiting for you to make it your dream home!
Location
State TX
County Denton
Community Club House, Community Pool, Jogging Path/Bike Path, Park, Playground
Direction From US 380, south onto S Paloma Creek Blvd., turn right onto Lake Grove Dr., turn left on Lake Pine Dr., turn right onto Lake Forest Trl.
Rooms
Dining Room 1
Interior
Interior Features Cable TV Available, Chandelier, Decorative Lighting, Flat Screen Wiring, Granite Counters, High Speed Internet Available, Kitchen Island, Natural Woodwork, Open Floorplan, Sound System Wiring, Vaulted Ceiling(s), Walk-In Closet(s)
Heating Central, Natural Gas
Cooling Ceiling Fan(s), Central Air, Electric
Flooring Carpet, Ceramic Tile, Wood
Fireplaces Number 1
Fireplaces Type Gas Logs, Gas Starter, Living Room, Wood Burning
Appliance Dishwasher, Disposal, Electric Range, Gas Water Heater, Microwave
Heat Source Central, Natural Gas
Laundry Electric Dryer Hookup, Full Size W/D Area, Washer Hookup
Exterior
Exterior Feature Covered Patio/Porch, Rain Gutters
Garage Spaces 2.0
Fence Back Yard, Wood
Community Features Club House, Community Pool, Jogging Path/Bike Path, Park, Playground
Utilities Available Cable Available, City Sewer, City Water, Concrete, Curbs, Electricity Connected, Individual Gas Meter, Individual Water Meter, Sidewalk, Underground Utilities
Roof Type Composition
Garage Yes
Building
Lot Description Corner Lot, Few Trees, Landscaped, Lrg. Backyard Grass, Sprinkler System, Subdivision
Story One
Foundation Slab
Structure Type Brick
Schools
Elementary Schools Bell
Middle Schools Navo
High Schools Ray Braswell
School District Denton Isd
Others
Ownership see offer instructions
Acceptable Financing Cash, Conventional, FHA, VA Loan
Listing Terms Cash, Conventional, FHA, VA Loan
Financing Conventional
Read Less

©2024 North Texas Real Estate Information Systems.
Bought with Margaret Motl • EXP REALTY
GET MORE INFORMATION




