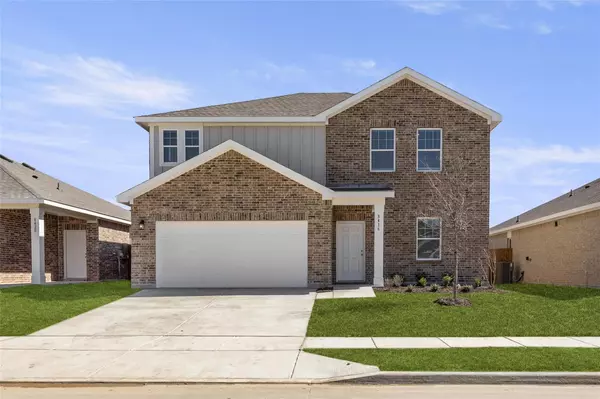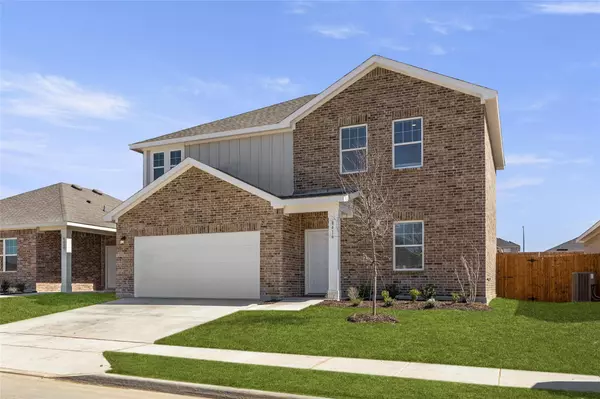For more information regarding the value of a property, please contact us for a free consultation.
8416 Hawkview Drive Fort Worth, TX 76179
Want to know what your home might be worth? Contact us for a FREE valuation!

Our team is ready to help you sell your home for the highest possible price ASAP
Key Details
Property Type Single Family Home
Sub Type Single Family Residence
Listing Status Sold
Purchase Type For Sale
Square Footage 2,095 sqft
Price per Sqft $167
Subdivision Ranch At Duck Creek
MLS Listing ID 20261259
Sold Date 05/05/23
Style Traditional
Bedrooms 4
Full Baths 2
Half Baths 1
HOA Fees $66/ann
HOA Y/N Mandatory
Year Built 2023
Lot Size 8,712 Sqft
Acres 0.2
Property Description
MLS# 20261259 - Built by Starlight Homes - Ready Now! ~ Entertaining is made easy with all the comforts of your new home. Host neighbors in your private backyard, cook for family in an open kitchen and enjoy granite countertops and all new appliances. The Beacon offers a floorplan fit for the whole family. Brand new stainless steel appliances Granite countertops Open kitchen, dining and living space Private backyard Energy-efficient design
2-car garage
Location
State TX
County Tarrant
Community Sidewalks
Direction Take North Loop 820 west towards Saginaw. Exit Marine Creek Pkwy and go north. Take Marine Creek Pkwy north to W.J. Boaz and go left. (West) Ranch at Duck Creek will be one block down on the right
Rooms
Dining Room 1
Interior
Interior Features Cable TV Available, Decorative Lighting, Granite Counters, High Speed Internet Available, Open Floorplan, Pantry, Walk-In Closet(s)
Heating Central, Electric, Heat Pump
Cooling Central Air
Flooring Carpet, Luxury Vinyl Plank
Appliance Dishwasher, Disposal, Electric Oven, Electric Range
Heat Source Central, Electric, Heat Pump
Laundry Electric Dryer Hookup, Full Size W/D Area, Washer Hookup
Exterior
Exterior Feature Private Yard
Garage Spaces 2.0
Fence Back Yard
Community Features Sidewalks
Utilities Available City Sewer, City Water, Curbs, Individual Water Meter, Sidewalk, Underground Utilities
Roof Type Composition
Garage Yes
Building
Lot Description Landscaped
Story Two
Foundation Slab
Structure Type Brick,Siding
Schools
Elementary Schools Bryson
Middle Schools Wayside
High Schools Boswell
School District Eagle Mt-Saginaw Isd
Others
Ownership Starlight Homes
Financing VA
Read Less

©2024 North Texas Real Estate Information Systems.
Bought with Clara Vega • Sixteen100 Realty, LLC
GET MORE INFORMATION




