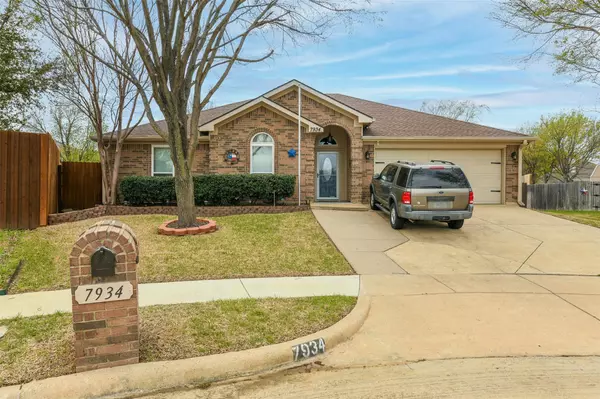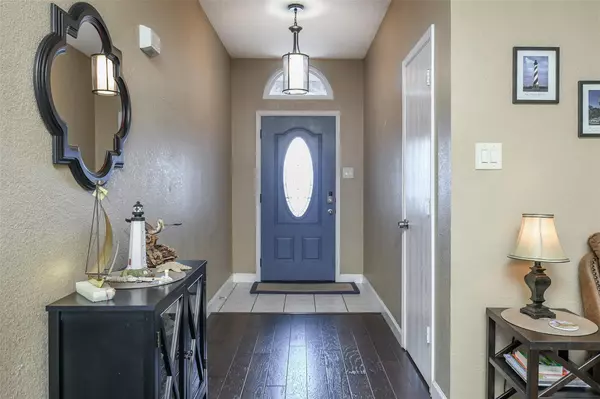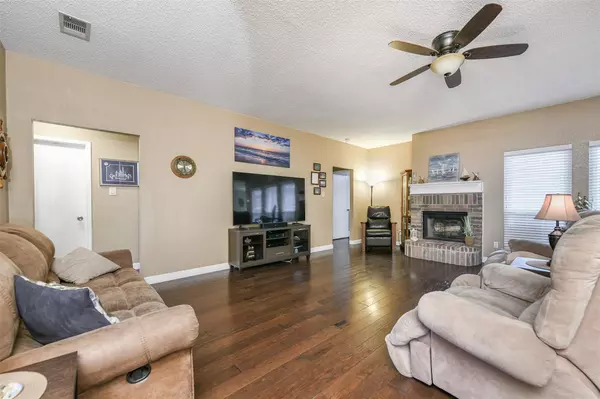For more information regarding the value of a property, please contact us for a free consultation.
7934 Peregrine Trail Arlington, TX 76001
Want to know what your home might be worth? Contact us for a FREE valuation!

Our team is ready to help you sell your home for the highest possible price ASAP
Key Details
Property Type Single Family Home
Sub Type Single Family Residence
Listing Status Sold
Purchase Type For Sale
Square Footage 2,033 sqft
Price per Sqft $172
Subdivision Owl Creek Estates Add
MLS Listing ID 20307057
Sold Date 05/20/23
Style Traditional
Bedrooms 4
Full Baths 2
HOA Y/N None
Year Built 1999
Annual Tax Amount $6,592
Lot Size 9,234 Sqft
Acres 0.212
Property Description
This home has it all! Single-story, well maintained and updated 4 bedroom split floor plan with 2 bath with an open concept situated on a large lot in a cul de sac. Kitchen features an island, stainless steel appliances, Granite counters and breakfast bar. The kitchen opens to living area and is perfect for entertaining. Primary bedroom and bath updated and engineered hardwood floors throughout the house. Back yard with ample space for entertaining the whole family. Come have a look today and make this home yours!
Location
State TX
County Tarrant
Direction From I20 exit Matlock and head south. West on Turner Warnell to Peregrine Trail. Right on Peregrine and home is at the top of the cul de sac
Rooms
Dining Room 1
Interior
Interior Features Cable TV Available, Eat-in Kitchen, Flat Screen Wiring, Granite Counters, High Speed Internet Available, Kitchen Island, Open Floorplan, Pantry, Vaulted Ceiling(s), Walk-In Closet(s)
Heating Central, Electric
Cooling Ceiling Fan(s), Electric
Flooring Hardwood, Laminate, Tile
Fireplaces Number 1
Fireplaces Type Wood Burning
Appliance Dishwasher, Disposal, Electric Range, Microwave
Heat Source Central, Electric
Laundry Electric Dryer Hookup, Utility Room, Full Size W/D Area, Washer Hookup
Exterior
Garage Spaces 2.0
Fence Fenced, Wood
Utilities Available Cable Available, City Sewer, City Water
Roof Type Composition
Garage Yes
Building
Story One
Foundation Slab
Structure Type Brick
Schools
Elementary Schools Morris
Middle Schools Wester
High Schools Summit
School District Mansfield Isd
Others
Financing Cash
Read Less

©2025 North Texas Real Estate Information Systems.
Bought with Teresa Tran • Universal Realty, Inc
GET MORE INFORMATION




