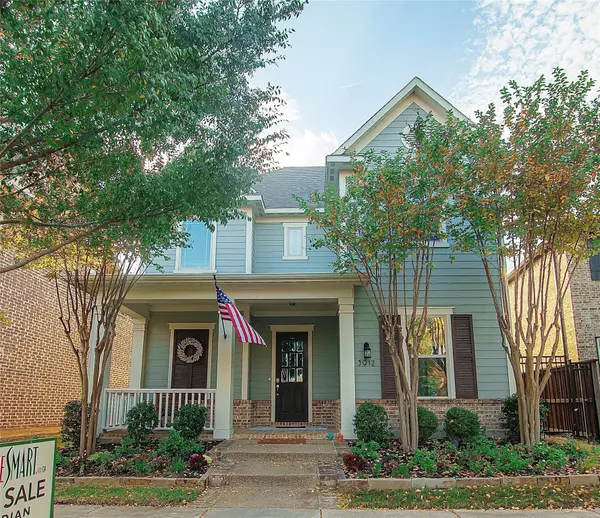For more information regarding the value of a property, please contact us for a free consultation.
3912 Plum Vista Place Arlington, TX 76005
Want to know what your home might be worth? Contact us for a FREE valuation!

Our team is ready to help you sell your home for the highest possible price ASAP
Key Details
Property Type Single Family Home
Sub Type Single Family Residence
Listing Status Sold
Purchase Type For Sale
Square Footage 3,074 sqft
Price per Sqft $200
Subdivision Viridian Add
MLS Listing ID 20287550
Sold Date 05/12/23
Bedrooms 4
Full Baths 3
HOA Fees $81/qua
HOA Y/N Mandatory
Year Built 2013
Annual Tax Amount $13,853
Lot Size 5,575 Sqft
Acres 0.128
Property Description
Master planned community includes 600 acres of open space nature reserve and an additional 500 acres of lakes, rivers, streams and wetlands. GORGEOUS 2 story, 4 bedroom 3 bath home in the heart of sought after Viridian with 3 car tandem garage. This home in the award-winning HEB district features wood flooring, granite countertops, surround sound wiring, vaulted ceilings, stainless steel appliances and an oversized walk-in pantry. Home has 100% owned solar panels. Step outside to an entertainers dream! Built in fireplace and outdoor kitchen await, and the built in Primo ceramic grill stays! Master suite has ample space featuring a sitting area, separate shower and tub, dual sinks, and a large walk in closet that connects to the oversized utility room for convenience. Home is nicely situated, making everything from volleyball and tennis courts to pools and Elementary within walking distance. $3000 Credit for carpet
Location
State TX
County Tarrant
Direction GPS
Rooms
Dining Room 1
Interior
Interior Features Cable TV Available, Decorative Lighting, Flat Screen Wiring, Granite Counters, High Speed Internet Available, Kitchen Island, Open Floorplan, Pantry, Sound System Wiring, Vaulted Ceiling(s), Walk-In Closet(s)
Heating Central, Natural Gas, Solar
Cooling Ceiling Fan(s), Central Air, Electric
Flooring Carpet, Ceramic Tile, Wood
Fireplaces Number 1
Fireplaces Type Electric
Appliance Dishwasher, Disposal, Electric Oven, Gas Cooktop, Gas Water Heater, Microwave, Double Oven, Plumbed For Gas in Kitchen, Vented Exhaust Fan
Heat Source Central, Natural Gas, Solar
Exterior
Garage Spaces 3.0
Utilities Available City Sewer, City Water
Roof Type Composition
Garage Yes
Building
Story Two
Foundation Slab
Structure Type Siding
Schools
Elementary Schools Viridian
High Schools Trinity
School District Hurst-Euless-Bedford Isd
Others
Ownership Of Record
Financing Conventional
Read Less

©2024 North Texas Real Estate Information Systems.
Bought with Linda Peterson • Geneva Realty LLC
GET MORE INFORMATION




