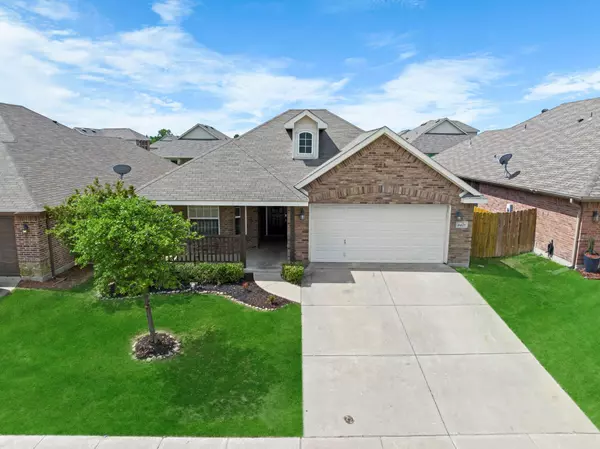For more information regarding the value of a property, please contact us for a free consultation.
5417 Creek Hill Lane Fort Worth, TX 76179
Want to know what your home might be worth? Contact us for a FREE valuation!

Our team is ready to help you sell your home for the highest possible price ASAP
Key Details
Property Type Single Family Home
Sub Type Single Family Residence
Listing Status Sold
Purchase Type For Sale
Square Footage 1,487 sqft
Price per Sqft $191
Subdivision Parkview Hills
MLS Listing ID 20301888
Sold Date 05/18/23
Style Traditional
Bedrooms 3
Full Baths 2
HOA Fees $14/ann
HOA Y/N Mandatory
Year Built 2010
Annual Tax Amount $5,029
Lot Size 5,749 Sqft
Acres 0.132
Property Description
OFFER DEADLINE: TUESDAY APRIL 25TH 10AM. Welcome Home to this charming three-bedroom, two-bath single story just minutes from Eagle Mountain Lake. The first thing that will catch your eye is the cozy covered front porch that welcomes you inside. Greeted by the spacious living room with plenty of natural light, this open floor plan seamlessly flows into the kitchen and dining area. The kitchen boasts a convenient breakfast bar and tons of counter and cabinet space, making meal prep a breeze. Tucked away for privacy, the primary bedroom features an ensuite bathroom with a soaking tub, a separate shower, and a spacious walk-in closet. The neutral paint adds a touch of elegance while allowing for endless decorating possibilities and luxury vinyl plank flooring throughout provides both durability and style. Conveniently located near shopping, dining, and entertainment, this home offers the perfect combination of comfort and convenience. Don't miss your chance to make it your own!
Location
State TX
County Tarrant
Direction From I-35W S take exit 57 to merge onto I-820 W. Take exit 12B and keep right to merge onto Old Decatur Rd. Turn right onto Marine Creek Pkwy-S Old Decatur Rd and then turn left onto Parkview Hills Ln. Turn left onto Falconer Way and then right onto Creek Hill Ln. Home is on the left.
Rooms
Dining Room 1
Interior
Interior Features Cable TV Available, Eat-in Kitchen, High Speed Internet Available, Open Floorplan, Pantry, Walk-In Closet(s)
Heating Central, Electric
Cooling Ceiling Fan(s), Central Air, Electric
Flooring Luxury Vinyl Plank, Tile
Appliance Dishwasher, Disposal, Electric Range, Electric Water Heater, Microwave
Heat Source Central, Electric
Laundry Electric Dryer Hookup, Utility Room, Full Size W/D Area, Washer Hookup
Exterior
Exterior Feature Covered Patio/Porch
Garage Spaces 2.0
Fence Wood
Utilities Available City Sewer, City Water
Roof Type Composition
Garage Yes
Building
Lot Description Interior Lot, Landscaped, Subdivision
Story One
Foundation Slab
Structure Type Brick
Schools
Elementary Schools Elkins
Middle Schools Creekview
High Schools Boswell
School District Eagle Mt-Saginaw Isd
Others
Ownership See Offer Instructions
Acceptable Financing Cash, Conventional, FHA, VA Loan
Listing Terms Cash, Conventional, FHA, VA Loan
Financing Conventional
Read Less

©2025 North Texas Real Estate Information Systems.
Bought with Eddie Nadwodny • E 5 Realty
GET MORE INFORMATION




