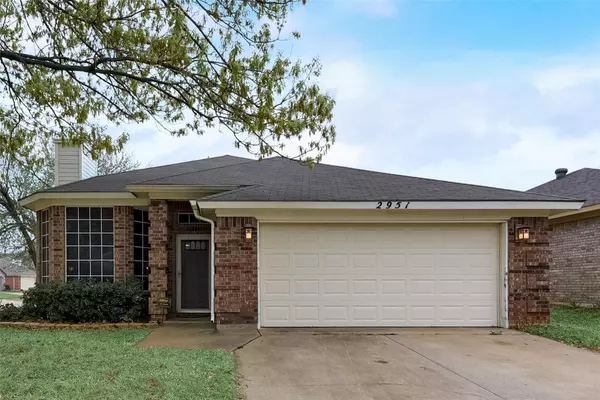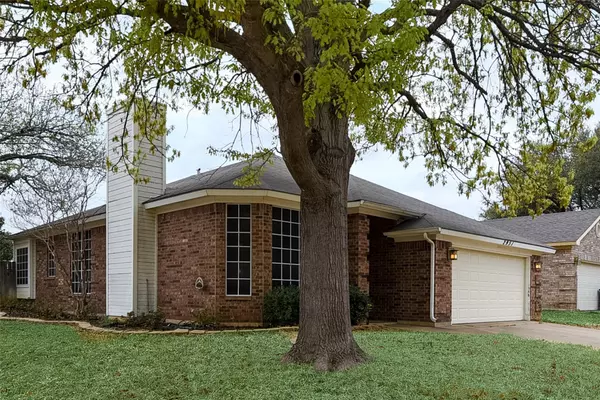For more information regarding the value of a property, please contact us for a free consultation.
2951 Danube Court Fort Worth, TX 76118
Want to know what your home might be worth? Contact us for a FREE valuation!

Our team is ready to help you sell your home for the highest possible price ASAP
Key Details
Property Type Single Family Home
Sub Type Single Family Residence
Listing Status Sold
Purchase Type For Sale
Square Footage 1,629 sqft
Price per Sqft $190
Subdivision River Trails Add
MLS Listing ID 20276363
Sold Date 05/01/23
Style Traditional
Bedrooms 3
Full Baths 2
HOA Y/N None
Year Built 1991
Annual Tax Amount $5,711
Lot Size 6,838 Sqft
Acres 0.157
Property Description
Don't miss out on this lovely 3 bedroom and 2 bath home located in the River Trails Subdivision!! This home rests on a corner lot with plenty of yard space making it perfect for hosting family and friends. It is located on a cul de sac so no worries about a lot of traffic. The inside is cozy with an open floor plan with laminate floors throughout and a fireplace in the living room. The home is bright with plenty of natural light. It's conveniently close to schools, the 820 S freeway, as well as shopping and dining! Come view this home and make an offer!!! **Buyer and Buyer's Agent to Verify All Information Here-in**
Location
State TX
County Tarrant
Direction From I-820 N, exit 25 for Trinity Blvd, Keep right at the fork and merge onto Trinity Blvd, Turn right onto Thames Trail, Turn right at the 1st cross street onto Tigris Trail, Turn right onto Danube Ct, home will be on the left.
Rooms
Dining Room 1
Interior
Interior Features Cable TV Available, High Speed Internet Available, Open Floorplan
Heating Central, Electric, Other
Cooling Ceiling Fan(s), Central Air, Electric
Flooring Ceramic Tile, Laminate
Fireplaces Number 1
Fireplaces Type Living Room, Wood Burning
Equipment Satellite Dish
Appliance Dishwasher, Disposal, Electric Oven, Electric Range, Electric Water Heater, Microwave, Vented Exhaust Fan
Heat Source Central, Electric, Other
Laundry In Hall, Utility Room, Full Size W/D Area, Washer Hookup
Exterior
Exterior Feature Rain Gutters
Garage Spaces 2.0
Fence Wood
Utilities Available City Sewer, City Water, Individual Water Meter
Roof Type Composition,Shingle
Garage Yes
Building
Lot Description Corner Lot, Cul-De-Sac, Few Trees, Interior Lot, Sprinkler System, Subdivision
Story One
Foundation Slab
Structure Type Brick
Schools
Elementary Schools Rivertrail
High Schools Bell
School District Hurst-Euless-Bedford Isd
Others
Restrictions Easement(s)
Ownership Jonathan Jones Family Trust
Acceptable Financing Cash, Conventional, FHA, VA Loan
Listing Terms Cash, Conventional, FHA, VA Loan
Financing Conventional
Read Less

©2024 North Texas Real Estate Information Systems.
Bought with Shenouda Ghali • Keller Williams Realty-FM
GET MORE INFORMATION




