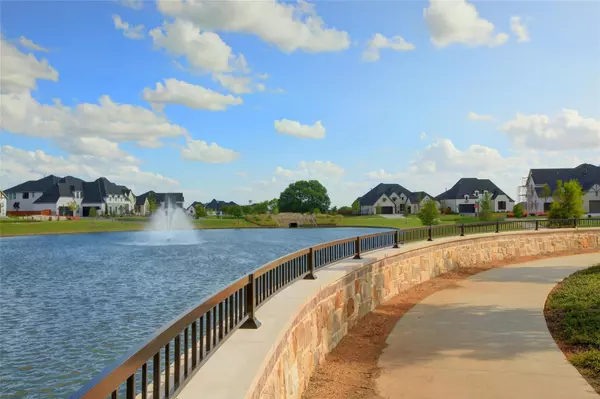For more information regarding the value of a property, please contact us for a free consultation.
2421 Hawksbury Court Celina, TX 75009
Want to know what your home might be worth? Contact us for a FREE valuation!

Our team is ready to help you sell your home for the highest possible price ASAP
Key Details
Property Type Single Family Home
Sub Type Single Family Residence
Listing Status Sold
Purchase Type For Sale
Square Footage 3,199 sqft
Price per Sqft $275
Subdivision Mustang Lakes
MLS Listing ID 20231961
Sold Date 05/05/23
Style Traditional
Bedrooms 3
Full Baths 3
Half Baths 1
HOA Fees $154/mo
HOA Y/N Mandatory
Year Built 2022
Lot Size 8,276 Sqft
Acres 0.19
Lot Dimensions 65' x 125'
Property Description
MLS# 20231961 - Built by Tradition Homes - Ready Now! ~ Stunning modern farmhouse with white a painted white brick and siding and ideal black framed windows. The beautiful rotunda foyer draws you into the Great Room that entails a large wall of windows and a covered patio with an outdoor gas fireplace. The chef's kitchen includes Greek Villa painted shaker cabinets, quartz countertops, stainless steel appliances, double oven, 6 burner KitchenAid gas range top and hidden control washer. The owner's bedroom offers a bay window and sloped 12' ceilings. The owner's bath includes separate vanities, a freestanding tub, large walk-in closet with shelving. The owner's bath conveniently leads to the laundry room. Tradition Homes installs smart home technology & energy-efficient components in every home!
Location
State TX
County Collin
Community Club House, Community Pool, Fishing, Fitness Center, Greenbelt, Jogging Path/Bike Path, Park, Playground, Sidewalks, Tennis Court(S), Other
Direction Take FM 1461-E Frontier Pkwy to Waterview Tr, Head south on TX-289 S-S Preston Rd toward Carter Ranch Rd-Punk Carter Pkwy,Turn left onto FM 1461-E Frontier Pkwy,Continue on Waterview Trl. Drive to Hawksbury Ct in Celina,Turn right onto Hawksbury Ct In Mustang Lakes community in Celina, TX.
Rooms
Dining Room 0
Interior
Interior Features Kitchen Island, Smart Home System, Other
Heating ENERGY STAR Qualified Equipment, Natural Gas
Cooling Central Air
Flooring Carpet, Ceramic Tile, Wood
Fireplaces Number 2
Fireplaces Type Gas, Gas Logs
Appliance Dishwasher, Disposal, Gas Cooktop, Microwave, Double Oven
Heat Source ENERGY STAR Qualified Equipment, Natural Gas
Exterior
Garage Spaces 3.0
Fence Wood
Community Features Club House, Community Pool, Fishing, Fitness Center, Greenbelt, Jogging Path/Bike Path, Park, Playground, Sidewalks, Tennis Court(s), Other
Utilities Available City Sewer, City Water, Community Mailbox
Roof Type Composition
Garage Yes
Building
Lot Description Sprinkler System
Story One
Foundation Slab
Structure Type Brick
Schools
Elementary Schools Sam Johnson
Middle Schools Lorene Rogers
High Schools Prosper
School District Prosper Isd
Others
Ownership Tradition Homes
Financing Conventional
Read Less

©2025 North Texas Real Estate Information Systems.
Bought with Non-Mls Member • NON MLS
GET MORE INFORMATION




