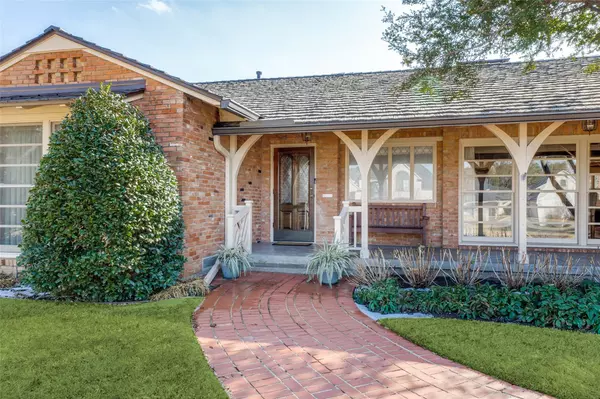For more information regarding the value of a property, please contact us for a free consultation.
5414 Ursula Lane Dallas, TX 75229
Want to know what your home might be worth? Contact us for a FREE valuation!

Our team is ready to help you sell your home for the highest possible price ASAP
Key Details
Property Type Single Family Home
Sub Type Single Family Residence
Listing Status Sold
Purchase Type For Sale
Square Footage 3,313 sqft
Price per Sqft $830
Subdivision Lobello Estates
MLS Listing ID 20267736
Sold Date 04/27/23
Bedrooms 4
Full Baths 4
HOA Y/N None
Year Built 1949
Annual Tax Amount $55,803
Lot Size 1.100 Acres
Acres 1.1
Lot Dimensions 47916
Property Description
It's rare to find an architecturally iconic home located on acre+ lot in heart of
Dallas. Nestled between larger multi-million dollar homes is a Charles Dilbeck
treasure from era of properties rich in character & personality. One of most
recognized architects who built homes in early to mid century Dallas & is
responsible for many homes featuring distinctive elements. A treasure where you
will enjoy a premium lot w tennis court, studio, extra office or guest house.
Picture liv room w easily recognized feature in a “Dilbeck”, an interesting brick
pattern FP with nooks and crannies. Great room offers wall-to-wall pic windows
filled w plenty of natural light w views of a spectacular backyard. Not many
Preston Hollow homes have features found here that provide the value for the
price. An eclectic creation filled w Dilbeck's mastery, owners retained these
unique elements but still provide opportunities to incorporate personal tastes and
yet enjoy the original construction.
Location
State TX
County Dallas
Community Tennis Court(S)
Direction North on North Dallas Tollway, Exit Royal, Go West to Netherland, South on Netherland to West on Ursula
Rooms
Dining Room 2
Interior
Interior Features Built-in Features, Decorative Lighting, Double Vanity, Eat-in Kitchen, Pantry, Tile Counters
Heating Central, Fireplace Insert, Fireplace(s), Natural Gas, Zoned
Cooling Ceiling Fan(s), Central Air, Electric, Zoned
Flooring Brick, Carpet, Ceramic Tile, Pavers, Tile, Wood
Fireplaces Number 2
Fireplaces Type Decorative, Gas Logs, Great Room, Living Room, Raised Hearth, Wood Burning
Appliance Built-in Gas Range, Dishwasher, Disposal, Dryer, Electric Oven, Gas Cooktop, Microwave, Double Oven, Refrigerator, Washer
Heat Source Central, Fireplace Insert, Fireplace(s), Natural Gas, Zoned
Laundry Gas Dryer Hookup, In Hall, Full Size W/D Area, Washer Hookup, On Site
Exterior
Exterior Feature Garden(s), Rain Gutters, Lighting, Storage, Tennis Court(s)
Carport Spaces 3
Fence Back Yard, Wood
Community Features Tennis Court(s)
Utilities Available City Sewer, City Water, Individual Gas Meter, Individual Water Meter, Phone Available, Sewer Available
Roof Type Slate,Synthetic
Garage No
Building
Lot Description Acreage, Interior Lot, Landscaped, Lrg. Backyard Grass, Sprinkler System, Subdivision
Story One
Foundation Pillar/Post/Pier
Structure Type Brick
Schools
Elementary Schools Pershing
Middle Schools Benjamin Franklin
High Schools Hillcrest
School District Dallas Isd
Others
Restrictions Deed,No Known Restriction(s)
Ownership See Agent
Acceptable Financing Cash, Conventional
Listing Terms Cash, Conventional
Financing Cash
Special Listing Condition Aerial Photo, Deed Restrictions
Read Less

©2025 North Texas Real Estate Information Systems.
Bought with Bryan Crawford • Briggs Freeman Sotheby's Int'l
GET MORE INFORMATION




