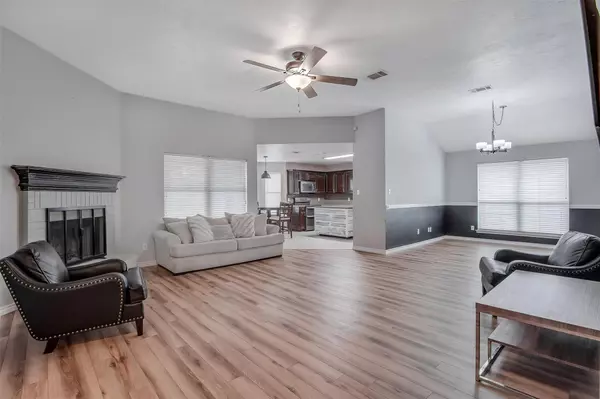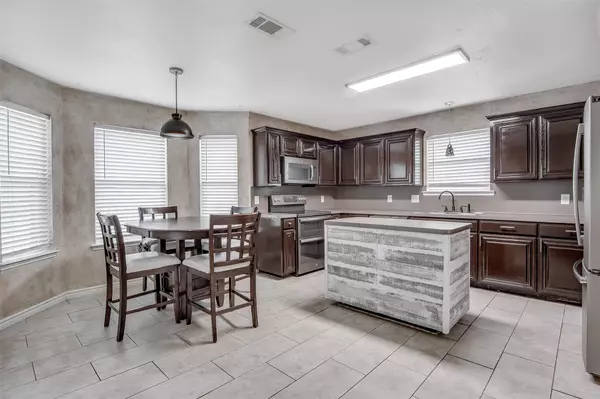For more information regarding the value of a property, please contact us for a free consultation.
323 Mcmurtry Drive Arlington, TX 76002
Want to know what your home might be worth? Contact us for a FREE valuation!

Our team is ready to help you sell your home for the highest possible price ASAP
Key Details
Property Type Single Family Home
Sub Type Single Family Residence
Listing Status Sold
Purchase Type For Sale
Square Footage 1,728 sqft
Price per Sqft $208
Subdivision Lonesome Dove Estates
MLS Listing ID 20272813
Sold Date 04/26/23
Style Traditional
Bedrooms 3
Full Baths 2
HOA Y/N None
Year Built 2002
Annual Tax Amount $6,476
Lot Size 5,967 Sqft
Acres 0.137
Property Description
Beautiful 3-2-2 Open Concept Living with lots of recent updates-upgrades: New Tile and Luxury Vinyl Plank flooring; Decorative Light Fixtures and Ceiling Fans; New Door knobs and Blinds; Kitchen Cabinets stained with pulls; GE Slate no scratch appliance package; fresh paint; new vanity in full bath; Primary Bath features a new beautiful Glass tile double vanity backsplash with sconce lighting and Mirrors, new Medicine Cabinets; New front glass storm door; Extended wood deck; Rain Gutters; Separate Hot Tub Hookup Electric Panel; Shed with Electric and more.
Location
State TX
County Tarrant
Direction I-20; Exit Matlock; Go South on Matlock; Turn Left on E. Turner Warnell Rd.; Turn Left on Shoshone Dr.; Turn Right on Mesquite Hill Dr; Turn Right on McMurtry Dr.; House will be on the Left. Use GPS
Rooms
Dining Room 2
Interior
Interior Features Built-in Features, Cable TV Available, Decorative Lighting, Double Vanity, Eat-in Kitchen, Flat Screen Wiring, Granite Counters, High Speed Internet Available, Kitchen Island, Open Floorplan, Walk-In Closet(s)
Heating Electric, Fireplace(s)
Cooling Ceiling Fan(s), Central Air, Electric
Flooring Ceramic Tile, Luxury Vinyl Plank
Fireplaces Number 1
Fireplaces Type Wood Burning
Appliance Dishwasher, Disposal, Electric Range, Microwave, Refrigerator
Heat Source Electric, Fireplace(s)
Laundry Electric Dryer Hookup, Full Size W/D Area, Washer Hookup
Exterior
Exterior Feature Awning(s), Covered Patio/Porch, Rain Gutters, Storage
Garage Spaces 2.0
Fence Back Yard, Wood
Utilities Available Cable Available, City Sewer, City Water, Concrete, Curbs, Electricity Connected, Individual Water Meter, Sidewalk, Underground Utilities
Roof Type Composition
Garage Yes
Building
Lot Description Few Trees, Interior Lot, Landscaped, Subdivision
Story One
Foundation Slab
Structure Type Brick
Schools
Elementary Schools Morris
High Schools Timberview
School District Mansfield Isd
Others
Restrictions Deed
Ownership Jeffrey and Shana Solomon
Acceptable Financing Cash, Conventional, FHA, VA Loan
Listing Terms Cash, Conventional, FHA, VA Loan
Financing Conventional
Read Less

©2024 North Texas Real Estate Information Systems.
Bought with Brenton Bridges • Monument Realty
GET MORE INFORMATION




