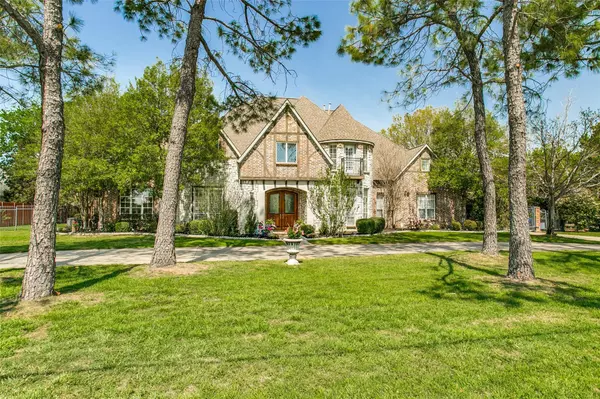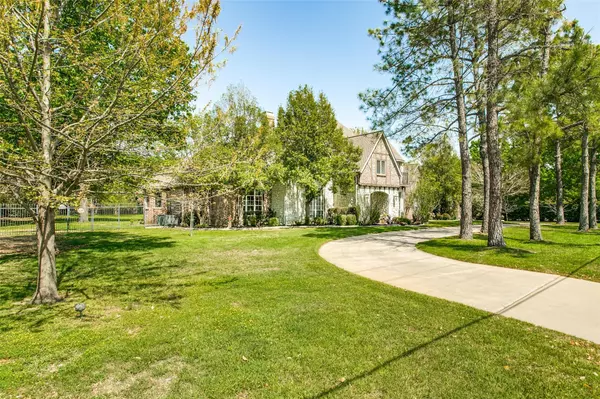For more information regarding the value of a property, please contact us for a free consultation.
812 Deforest Road Coppell, TX 75019
Want to know what your home might be worth? Contact us for a FREE valuation!

Our team is ready to help you sell your home for the highest possible price ASAP
Key Details
Property Type Single Family Home
Sub Type Single Family Residence
Listing Status Sold
Purchase Type For Sale
Square Footage 5,016 sqft
Price per Sqft $289
Subdivision Cameron Country
MLS Listing ID 20267565
Sold Date 04/25/23
Style Traditional
Bedrooms 5
Full Baths 4
Half Baths 2
HOA Y/N None
Year Built 1999
Annual Tax Amount $24,121
Lot Size 1.049 Acres
Acres 1.049
Property Description
Spectacular RARE FIND 1 ACRE Estate in Coppell ISD. This 5 bed 6 bath home has a circle drive lined with pine trees. Hand scraped wood floors lead to the kitchen featuring granite counters, gas range, double ovens and built in fridge. The Open Concept family room overlooks BACKYARD OASIS w HUGE pool, custom slide, spa, and gazebo perfect for entertaining. Double doors lead to spacious private study w built in cabinets, desk, bamboo floors and shutters. The primary retreat down has ensuite with his and her walk in closets, Jacuzzi tub, and extra large shower. 1st floor guest suite. Full bath with door access to pool. Upstairs features 3 bed, 3 baths, media or game room and a balcony with amazing views of the backyard retreat, a bonus room with built in desk, walk in closet and additional storage, ideal for craft room-office. Two upstairs bedrooms share Jack and Jill bath while the 3rd bedroom has 2 walk in closets w private bath. Privacy gate leads to extra parking and 3 car garage.
Location
State TX
County Dallas
Direction From 121 exit North MacArthur Blvd. Head South on MacArthur, turn left onto Deforest Road. The house is on the left.
Rooms
Dining Room 2
Interior
Interior Features Built-in Features, Cable TV Available, Chandelier, Decorative Lighting, Eat-in Kitchen, Granite Counters, High Speed Internet Available, Kitchen Island, Open Floorplan, Pantry, Walk-In Closet(s), Wet Bar
Heating Fireplace(s), Natural Gas
Cooling Central Air, Electric
Flooring Bamboo, Carpet, Hardwood, Laminate, Tile
Fireplaces Number 2
Fireplaces Type Family Room, Gas, Living Room, Stone
Appliance Built-in Refrigerator, Dishwasher, Gas Cooktop, Microwave, Double Oven
Heat Source Fireplace(s), Natural Gas
Laundry Electric Dryer Hookup, Utility Room, Full Size W/D Area
Exterior
Exterior Feature Balcony, Covered Patio/Porch, Rain Gutters, Lighting
Garage Spaces 3.0
Fence Fenced, Gate, Metal, Wood
Pool Gunite, Heated, In Ground, Outdoor Pool, Pool/Spa Combo, Waterfall, Other
Utilities Available Asphalt, Cable Available, City Sewer, City Water, Curbs, Electricity Available, Sidewalk
Roof Type Shingle
Garage Yes
Private Pool 1
Building
Lot Description Acreage, Many Trees, Sprinkler System
Story Two
Foundation Slab
Structure Type Brick,Rock/Stone,Wood
Schools
Elementary Schools Dentoncree
Middle Schools Coppellnor
High Schools Coppell
School District Coppell Isd
Others
Acceptable Financing Cash, Conventional
Listing Terms Cash, Conventional
Financing Cash
Special Listing Condition Survey Available
Read Less

©2025 North Texas Real Estate Information Systems.
Bought with Sonya Kennedy • Kennedy Global Realty
GET MORE INFORMATION




