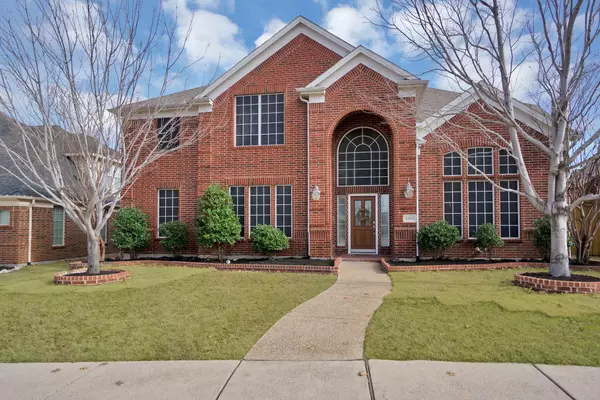For more information regarding the value of a property, please contact us for a free consultation.
12512 Godfrey Drive Frisco, TX 75035
Want to know what your home might be worth? Contact us for a FREE valuation!

Our team is ready to help you sell your home for the highest possible price ASAP
Key Details
Property Type Single Family Home
Sub Type Single Family Residence
Listing Status Sold
Purchase Type For Sale
Square Footage 3,861 sqft
Price per Sqft $194
Subdivision Dominion At Panther Creek Ph Two
MLS Listing ID 20225393
Sold Date 04/10/23
Style Traditional
Bedrooms 5
Full Baths 5
HOA Fees $46/ann
HOA Y/N Mandatory
Year Built 2008
Annual Tax Amount $10,559
Lot Size 8,276 Sqft
Acres 0.19
Property Description
Spacious, two-story Grand Home in the sought-after Dominion at Panther Creek in the prestigious Frisco ISD. High, two-story ceilings in both the entry and living room give the house a warm, open feel. This five bed, five bath home has a stacked formal living room and dining room with an additional living area downstairs. The first-level office has its own full bath and closet which gives the option of a sixth bedroom. The eat-in kitchen and living areas of this house make it perfect for entertaining. There is a private, secluded guest suite ideal for long-term visitors. Upstairs there are three bedrooms, two of which have a Jack and Jill bathroom with private vanities and another full bath. A large gameroom, sound-system wired media room, and study loft are also on the second floor. The two-car garage is wired with speakers. This home boasts a rear entry with an electric gate. Located within 5 miles of the newly announced site of the Universal Park & Resorts attraction. A must see!
Location
State TX
County Collin
Community Community Pool, Curbs, Greenbelt, Lake, Park, Playground, Pool, Sidewalks
Direction From the intersection of Eldorado and Preston, go east on Eldorado. Turn left on Hillcrest. Turn left Haversham. Turn left on Waltham. Turn right on Wilton. Turn right on Godfrey. House is on the right.
Rooms
Dining Room 2
Interior
Interior Features Cable TV Available, Eat-in Kitchen, Granite Counters, High Speed Internet Available, Kitchen Island, Loft, Open Floorplan, Pantry, Sound System Wiring, Vaulted Ceiling(s), Walk-In Closet(s), In-Law Suite Floorplan
Heating Central, Fireplace(s)
Cooling Ceiling Fan(s), Central Air, Electric
Flooring Carpet, Ceramic Tile, Wood
Fireplaces Number 1
Fireplaces Type Family Room, Gas Logs, Glass Doors
Equipment Intercom
Appliance Dishwasher, Disposal, Electric Oven, Gas Cooktop, Gas Water Heater, Microwave
Heat Source Central, Fireplace(s)
Laundry Electric Dryer Hookup, Utility Room, Full Size W/D Area, Washer Hookup
Exterior
Exterior Feature Rain Gutters, Private Yard
Garage Spaces 2.0
Fence Back Yard, Fenced, Privacy, Wood
Community Features Community Pool, Curbs, Greenbelt, Lake, Park, Playground, Pool, Sidewalks
Utilities Available Alley, Asphalt, City Sewer, City Water, Curbs, Sidewalk, Underground Utilities
Roof Type Composition
Garage Yes
Building
Lot Description Interior Lot, Landscaped, Sprinkler System, Subdivision
Story Two
Foundation Slab
Structure Type Brick
Schools
Elementary Schools Tadlock
Middle Schools Maus
High Schools Memorial
School District Frisco Isd
Others
Restrictions Deed
Ownership See CAD
Acceptable Financing Cash, Conventional, FHA, VA Loan
Listing Terms Cash, Conventional, FHA, VA Loan
Financing Conventional
Special Listing Condition Deed Restrictions, Survey Available
Read Less

©2025 North Texas Real Estate Information Systems.
Bought with Priya Pazhayidathu • Fathom Realty LLC
GET MORE INFORMATION




