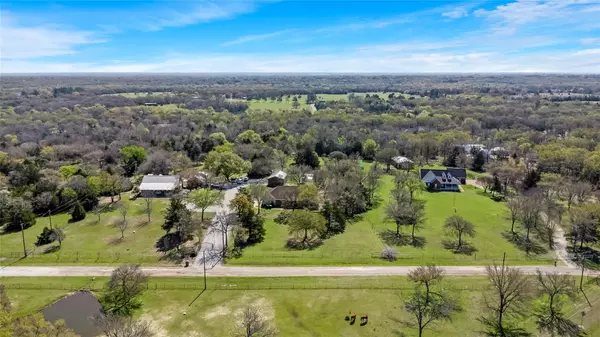For more information regarding the value of a property, please contact us for a free consultation.
10471 Holly Creek Road Terrell, TX 75160
Want to know what your home might be worth? Contact us for a FREE valuation!

Our team is ready to help you sell your home for the highest possible price ASAP
Key Details
Property Type Single Family Home
Sub Type Single Family Residence
Listing Status Sold
Purchase Type For Sale
Square Footage 2,196 sqft
Price per Sqft $261
Subdivision Timber Ridge Estates
MLS Listing ID 20275792
Sold Date 04/03/23
Style Ranch
Bedrooms 3
Full Baths 2
HOA Fees $16/ann
HOA Y/N Mandatory
Year Built 2006
Lot Size 2.630 Acres
Acres 2.63
Property Description
Here is a meticulously maintained mini Texas ranch, so if you are tired of the city, want room to homestead, but still need to be convenient to DFW, this may be your perfect piece of Texas. This home offers 3 bedrooms, 2 bathrooms, and an office or flex room, all on 2.63 acres with a gated driveway. The land has peach and pear trees and open pasture. All this is plus a WORKSHOP, GREENHOUSE and CHICKEN COOP so you don't have to think about the rising cost of eggs! The detached 1000 sq foot workshop boasts a kitchen and bathroom. Enjoy all the room for activities while being minutes to Rockwall. The home is located in a small private subdivision off the main road. There is a built in Tornado Shelter in the garage. Solar panels will stay with the home. Location is important and Hunt County is a destination for reasonable taxes. Don't wait, this won't last long. Information deemed reliable but buyer should perform due diligence. Graphic boundary lines are approximate.
Location
State TX
County Hunt
Direction Use GPS
Rooms
Dining Room 1
Interior
Interior Features Built-in Features, Kitchen Island, Open Floorplan
Heating Electric, Fireplace(s)
Cooling Electric
Flooring Luxury Vinyl Plank
Fireplaces Number 1
Fireplaces Type Wood Burning
Appliance Dishwasher, Disposal, Electric Range
Heat Source Electric, Fireplace(s)
Laundry Utility Room
Exterior
Exterior Feature Other
Garage Spaces 2.0
Carport Spaces 2
Utilities Available Aerobic Septic
Roof Type Composition
Street Surface Asphalt
Garage Yes
Building
Lot Description Acreage, Few Trees, Level
Story One
Foundation Slab
Structure Type Brick
Schools
Elementary Schools Cannon
Middle Schools Thompson
High Schools Ford
School District Quinlan Isd
Others
Restrictions Deed
Acceptable Financing Cash, Conventional, FHA, USDA Loan, VA Loan
Listing Terms Cash, Conventional, FHA, USDA Loan, VA Loan
Financing Cash
Special Listing Condition Aerial Photo, Survey Available
Read Less

©2024 North Texas Real Estate Information Systems.
Bought with Brandy Schultz • Orbit Realty Group, LLC
GET MORE INFORMATION




