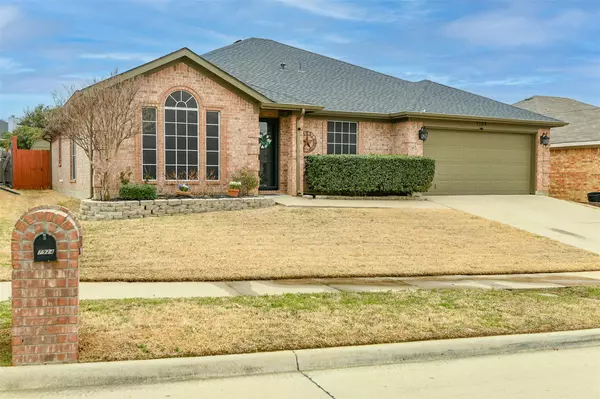For more information regarding the value of a property, please contact us for a free consultation.
7924 Blue Duck Trail Arlington, TX 76002
Want to know what your home might be worth? Contact us for a FREE valuation!

Our team is ready to help you sell your home for the highest possible price ASAP
Key Details
Property Type Single Family Home
Sub Type Single Family Residence
Listing Status Sold
Purchase Type For Sale
Square Footage 2,040 sqft
Price per Sqft $191
Subdivision Lonesome Dove Estates
MLS Listing ID 20265880
Sold Date 03/31/23
Style Traditional
Bedrooms 4
Full Baths 2
HOA Y/N None
Year Built 2001
Annual Tax Amount $7,548
Lot Size 7,448 Sqft
Acres 0.171
Property Description
Hurry to see this beautiful 4 bedroom with sparkling pool! This is a fantastic home is move-in ready! Great curb appeal! Located in a coveted Mansfield school district and just a short walk to the park that has a jogging trail, basketball courts volleyball and cabanas and playground. Versatile floor-plan with a large den with woodburning fireplace. 2nd living is a f. dining combo but could be 1 huge living room. Lovely kitchen has a 13 ft breakfast bar that opens to the den. Lot's of cabinets, coffee bar, wine fridge and lots of light. The pool can be seen from many rooms. Perfect yard for get-togethers and swimming. The pergola overlooks the yard and pool and storage building. Lots of privacy in the back! The split Master has a jetted tub and separate shower and dual sinks. Nice walk-in closet. The 4th bedroom has French doors, closet and would make a great office. The mosquito misting system is a great bonus! THE CAMERA SYSTEM IS ON... IT WILL NOT STAY WITH THE HOME.
Location
State TX
County Tarrant
Community Curbs, Park, Playground, Sidewalks
Direction From Matlock go East on Lonesome dove Trail pass the park and go right on Blue Duck Trail. The house is on the right
Rooms
Dining Room 2
Interior
Interior Features Built-in Features, Built-in Wine Cooler, Cable TV Available, Decorative Lighting, Eat-in Kitchen, Granite Counters, Open Floorplan, Pantry, Walk-In Closet(s)
Heating Central, Electric, Fireplace(s)
Cooling Ceiling Fan(s), Electric
Flooring Carpet, Ceramic Tile
Fireplaces Number 1
Fireplaces Type Brick, Living Room, Wood Burning
Appliance Electric Range, Electric Water Heater, Microwave
Heat Source Central, Electric, Fireplace(s)
Laundry Electric Dryer Hookup, Utility Room, Washer Hookup
Exterior
Exterior Feature Rain Gutters
Garage Spaces 2.0
Fence Back Yard, Wood
Pool Cabana, Gunite, In Ground, Pool Sweep, Pump, Water Feature
Community Features Curbs, Park, Playground, Sidewalks
Utilities Available Cable Available, City Sewer, City Water, Sidewalk
Roof Type Composition
Garage Yes
Private Pool 1
Building
Lot Description Interior Lot, Landscaped, Sprinkler System, Subdivision
Story One
Foundation Slab
Structure Type Brick
Schools
Elementary Schools Jbrockett
Middle Schools James Coble
High Schools Timberview
School District Mansfield Isd
Others
Restrictions Deed
Ownership Phillip and Lynda Demaggio
Financing Conventional
Special Listing Condition Aerial Photo, Deed Restrictions, Survey Available
Read Less

©2024 North Texas Real Estate Information Systems.
Bought with Dana Hemphill • Keller Williams Realty Best SW
GET MORE INFORMATION




