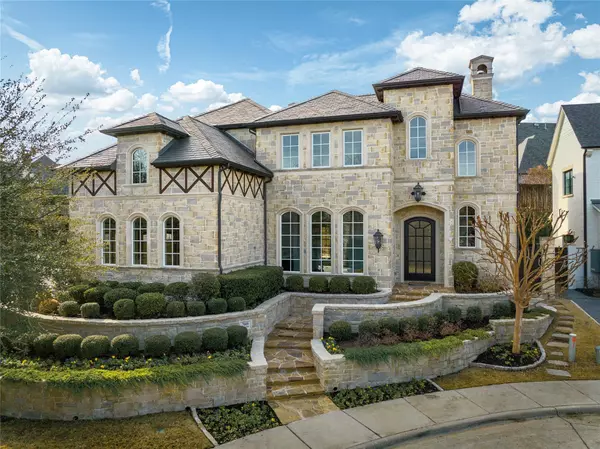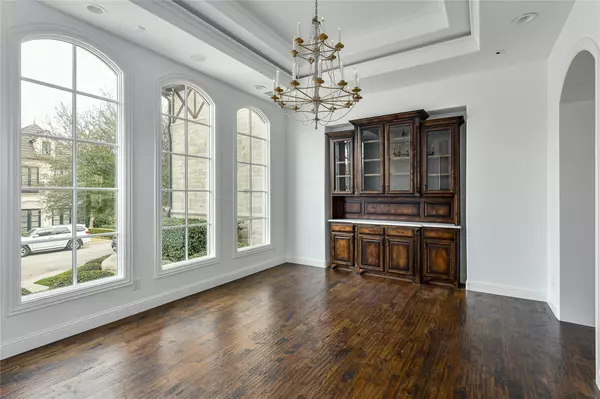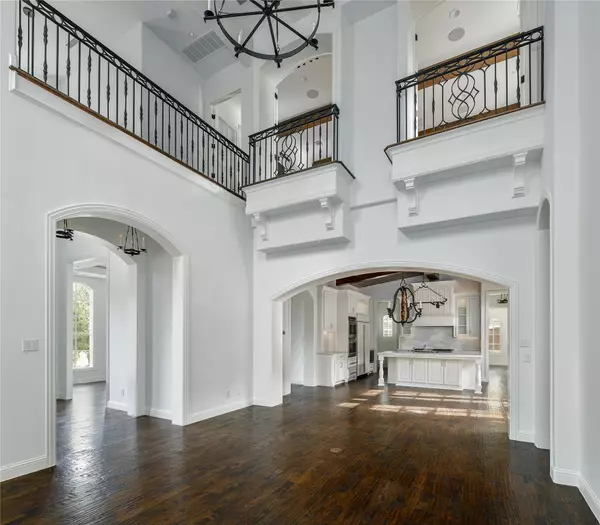For more information regarding the value of a property, please contact us for a free consultation.
7008 Lake Edge Drive Dallas, TX 75230
Want to know what your home might be worth? Contact us for a FREE valuation!

Our team is ready to help you sell your home for the highest possible price ASAP
Key Details
Property Type Single Family Home
Sub Type Single Family Residence
Listing Status Sold
Purchase Type For Sale
Square Footage 4,797 sqft
Price per Sqft $645
Subdivision Lake Forest Ph G
MLS Listing ID 20243982
Sold Date 03/23/23
Style Traditional
Bedrooms 4
Full Baths 4
Half Baths 1
HOA Fees $504/ann
HOA Y/N Mandatory
Year Built 2013
Lot Size 8,624 Sqft
Acres 0.198
Lot Dimensions 75x115
Property Description
Updated and move-in ready in gated and secure Lake Forest! Custom built and completed in 2014, this exceptional home offers an open floor plan, tons of natural light, complete privacy and an appealing floor plan. Downstairs primary suite with fireplace, French doors to the oversized patio and pool, dual closets and vanities, plus guest suite down with private bath & steam shower. The great room opens to the gourmet kitchen with Wolf & Sub-Zero appliances. Also down is main laundry & catering kitchen, butler's pantry & wine room. Upstairs are two spacious bedroom suites, one with laundry connections, game room with dry bar, and paneled study. 3 car side by side garage with epoxy. The extended patio features fireplace, grill area, pool with swim jet & spa. Grass & turf, including dog run. Lake Forest is located south of LBJ in the heart of Dallas, and offers an array of amenities, such as paved walking paths, pool, tennis & pickle ball, social events & guarded and gated entrance.
Location
State TX
County Dallas
Community Community Pool, Curbs, Gated, Guarded Entrance, Jogging Path/Bike Path, Lake, Park, Perimeter Fencing, Pool
Direction Located at the northeast corner of Hillcrest and Forest, in the private school corridor. Please enter the guard gate on Hillcrest. This desirable location is close to everything, including Medical City, Preston Forest and Preston Royal shopping and dining areas and all the best private schools.
Rooms
Dining Room 2
Interior
Interior Features Built-in Wine Cooler, Cable TV Available, Cathedral Ceiling(s), Chandelier, Decorative Lighting, Double Vanity, Eat-in Kitchen, Flat Screen Wiring, Granite Counters, High Speed Internet Available, Kitchen Island, Natural Woodwork, Open Floorplan, Paneling, Pantry, Vaulted Ceiling(s), Walk-In Closet(s)
Heating Central, Natural Gas, Zoned
Cooling Central Air, Electric, Zoned
Flooring Travertine Stone, Wood
Fireplaces Number 3
Fireplaces Type Bedroom, Gas Logs, Gas Starter, Great Room, Outside, Wood Burning
Equipment Irrigation Equipment
Appliance Built-in Refrigerator, Commercial Grade Vent, Dishwasher, Disposal, Gas Cooktop, Microwave, Double Oven, Plumbed For Gas in Kitchen, Refrigerator, Vented Exhaust Fan, Warming Drawer
Heat Source Central, Natural Gas, Zoned
Laundry Electric Dryer Hookup, Utility Room, Full Size W/D Area, Washer Hookup, Other
Exterior
Exterior Feature Attached Grill, Awning(s), Courtyard, Covered Patio/Porch, Dog Run, Rain Gutters, Lighting, Outdoor Grill, Outdoor Living Center, Private Yard
Garage Spaces 3.0
Fence Rock/Stone
Pool In Ground, Outdoor Pool, Pool/Spa Combo, Water Feature
Community Features Community Pool, Curbs, Gated, Guarded Entrance, Jogging Path/Bike Path, Lake, Park, Perimeter Fencing, Pool
Utilities Available City Sewer, City Water, Curbs, Electricity Connected, Individual Gas Meter, Underground Utilities
Roof Type Slate
Garage Yes
Private Pool 1
Building
Lot Description Corner Lot, Cul-De-Sac, Few Trees, Landscaped, Sprinkler System, Subdivision
Story Two
Foundation Slab
Structure Type Rock/Stone
Schools
Elementary Schools Kramer
Middle Schools Benjamin Franklin
High Schools Hillcrest
School District Dallas Isd
Others
Ownership vacant
Acceptable Financing Cash, Conventional
Listing Terms Cash, Conventional
Financing Cash
Read Less

©2025 North Texas Real Estate Information Systems.
Bought with Mark Cain • Compass RE Texas, LLC.
GET MORE INFORMATION




