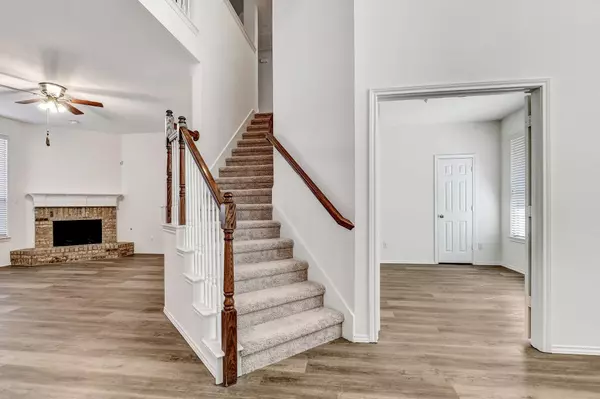For more information regarding the value of a property, please contact us for a free consultation.
5556 Big River Drive The Colony, TX 75056
Want to know what your home might be worth? Contact us for a FREE valuation!

Our team is ready to help you sell your home for the highest possible price ASAP
Key Details
Property Type Single Family Home
Sub Type Single Family Residence
Listing Status Sold
Purchase Type For Sale
Square Footage 3,022 sqft
Price per Sqft $185
Subdivision Legend Crest Ph Vi
MLS Listing ID 20228648
Sold Date 02/23/23
Style Traditional
Bedrooms 5
Full Baths 3
Half Baths 1
HOA Fees $36/ann
HOA Y/N Mandatory
Year Built 2002
Annual Tax Amount $9,376
Lot Size 7,318 Sqft
Acres 0.168
Property Description
Beautiful, meticulously cared for home in a desirable neighborhood, near Grandscape, Nebraska Furniture Mart, Hawaiian Falls! New carpet and luxury vinyl plank flooring installed in Fall 2022, new paint throughout. Plenty of space to spread out and relax, have a cup of coffee on the back patio and enjoy your lovely back yard. Possibilities are endless for this two story beauty! Create an office upstairs, away from it all, for those working from home. Large kitchen with open concept layout means you're never far from guests, even when cooking. Natural light and high ceilings make this home feel bright and comfortable. Spacious primary bedroom with walk in closet and large primary bath. A large living area downstairs is perfect for entertaining or just kicking back. Upstairs living area could be game room or even a home gym! Oversized 2-car garage. So many possibilities for this space--how would you make it your own? All information deemed reliable but buyer and buyers agent to verify.
Location
State TX
County Denton
Direction From Dallas North Tollway, take Sam Rayburn Tollway south. Exit for S. Colony Blvd, head north. Right onto Rolling Hill Rd., left onto Rock Canyon, right onto Creekdale, left onto Big River Dr. House is on your right.
Rooms
Dining Room 2
Interior
Interior Features Cable TV Available, Decorative Lighting, Flat Screen Wiring, High Speed Internet Available, Pantry, Walk-In Closet(s)
Heating Central, Electric
Cooling Ceiling Fan(s), Central Air, Electric, Multi Units
Flooring Carpet, Ceramic Tile, Luxury Vinyl Plank
Fireplaces Number 1
Fireplaces Type Gas
Appliance Dishwasher, Disposal, Electric Cooktop, Electric Oven
Heat Source Central, Electric
Laundry Full Size W/D Area
Exterior
Exterior Feature Rain Gutters
Garage Spaces 2.0
Fence Privacy, Wood
Utilities Available All Weather Road, Cable Available, City Sewer, City Water, Community Mailbox, Curbs, Electricity Connected, Sidewalk, Underground Utilities
Roof Type Asphalt,Shingle
Garage Yes
Building
Lot Description Landscaped, Lrg. Backyard Grass
Story Two
Foundation Slab
Structure Type Brick
Schools
Elementary Schools Morningside
School District Lewisville Isd
Others
Restrictions Unknown Encumbrance(s)
Ownership FLOYD, J T JR & NELWYN WELBORN LIVING TRUST
Acceptable Financing Cash, Conventional
Listing Terms Cash, Conventional
Financing Cash
Special Listing Condition Survey Available, Utility Easement
Read Less

©2025 North Texas Real Estate Information Systems.
Bought with Venkata Neelee • DHS Realty
GET MORE INFORMATION




