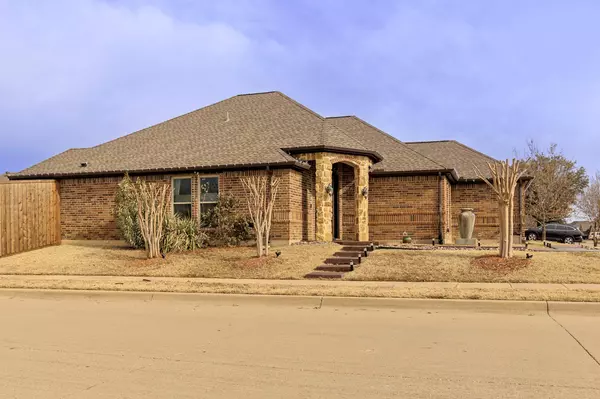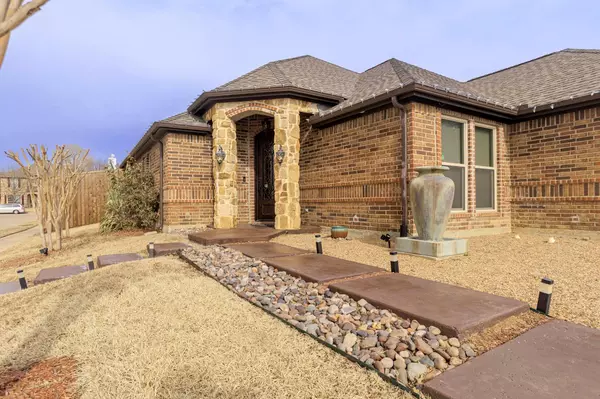For more information regarding the value of a property, please contact us for a free consultation.
8237 Fall Crest Drive Fort Worth, TX 76053
Want to know what your home might be worth? Contact us for a FREE valuation!

Our team is ready to help you sell your home for the highest possible price ASAP
Key Details
Property Type Single Family Home
Sub Type Single Family Residence
Listing Status Sold
Purchase Type For Sale
Square Footage 2,050 sqft
Price per Sqft $200
Subdivision Lakes Of River Trails Add
MLS Listing ID 20228725
Sold Date 01/27/23
Style Traditional
Bedrooms 3
Full Baths 2
HOA Fees $25/qua
HOA Y/N Mandatory
Year Built 2007
Annual Tax Amount $7,360
Lot Size 6,098 Sqft
Acres 0.14
Property Description
This completely updated home was rebuilt from the studs in 2015. Besides offering a great open floor plan, it has many unique features which include a beautiful kitchen island that offers a 1920s railroad wood car countertop and open wood shelves from the same time period. Also includes granite countertops, copper kitchen sink, unique lighting, hardwood floors, sliding barn-doors, in-ceiling speakers throughout, and stainless steel appliances. Master shower recently renovated with custom storage and rainfall shower head. Home has Low-E windows and spray foam insulation. Entertain guests with separate bar area off dining room. Relax on the large outdoor patio. Located in the highly desirable HEB ISD, near major highways, shopping and approximately 15 min from both the DFW Airport and Downtown Fort Worth
Location
State TX
County Tarrant
Community Greenbelt, Lake, Park
Direction from 121 take 820 south to Trinity. East on Trinity to Trinity Lakes, North to Fall Crest
Rooms
Dining Room 2
Interior
Interior Features Eat-in Kitchen, Kitchen Island, Walk-In Closet(s)
Heating Electric
Cooling Central Air
Flooring Carpet, Ceramic Tile, Wood
Appliance Dishwasher, Disposal, Electric Cooktop, Electric Oven, Electric Water Heater, Microwave, Double Oven, Vented Exhaust Fan
Heat Source Electric
Laundry Electric Dryer Hookup, Utility Room, Full Size W/D Area, Washer Hookup
Exterior
Exterior Feature Private Yard
Garage Spaces 2.0
Fence Wood
Community Features Greenbelt, Lake, Park
Utilities Available All Weather Road, Cable Available, City Sewer, City Water, Curbs, Electricity Connected, Individual Water Meter, Sewer Available, Underground Utilities
Roof Type Composition
Garage Yes
Building
Lot Description Corner Lot
Story One
Foundation Slab
Structure Type Brick
Schools
Elementary Schools Hursthills
School District Hurst-Euless-Bedford Isd
Others
Restrictions Architectural,Building,Easement(s)
Ownership See tax
Financing Conventional
Read Less

©2024 North Texas Real Estate Information Systems.
Bought with Lori Jones • Keller Williams DFW Preferred
GET MORE INFORMATION




