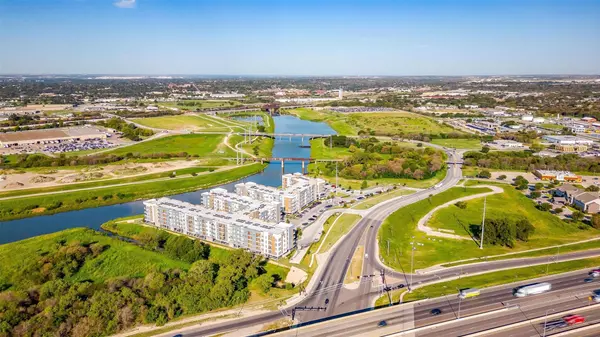For more information regarding the value of a property, please contact us for a free consultation.
2113 Yucca Avenue Fort Worth, TX 76111
Want to know what your home might be worth? Contact us for a FREE valuation!

Our team is ready to help you sell your home for the highest possible price ASAP
Key Details
Property Type Single Family Home
Sub Type Single Family Residence
Listing Status Sold
Purchase Type For Sale
Square Footage 1,800 sqft
Price per Sqft $199
Subdivision Oakhurst Add
MLS Listing ID 20175098
Sold Date 01/27/23
Style Traditional,Tudor
Bedrooms 3
Full Baths 1
Half Baths 1
HOA Y/N None
Year Built 1941
Annual Tax Amount $5,779
Lot Size 10,802 Sqft
Acres 0.248
Lot Dimensions 60'x185'x62'x186'
Property Description
Charming Oakhurst cottage with a gorgeous park-like backyard. The Oakhurst neighborhood is located just north of downtown & is incredibly convenient for commuting - hop right on I35 or 121 and be on your way anywhere around the metroplex. Or take a quick drive west and enjoy a 5-star dining experience in the famous FW Stockyards. Super convenient to all the entertainment venues around Fort Worth - while still maintaining the charm of a classic neighborhood. The home features many original details like wood floors through most of the main level & gorgeous vintage glass door knobs. Enjoy scenic views from every window! The home offers 2 bedrooms on the main floor with an oversized laundry room as well. The primary bedroom features an attached half bath. On the second floor, you'll find an additional bedroom space and another living area - which makes a perfect den or office. The outdoor space is perfection - with ample parking for several vehicles and your own private garden sanctuary.
Location
State TX
County Tarrant
Direction From I35, exit #53 - Yucca_Northside Dr. Go east on Yucca Ave. Home will be on your left. You can park in the driveway or on street in front of home.
Rooms
Dining Room 1
Interior
Interior Features Cable TV Available, Chandelier, High Speed Internet Available, Wainscoting
Heating Central, Natural Gas
Cooling Ceiling Fan(s), Central Air, Electric
Flooring Carpet, Hardwood, Wood
Fireplaces Number 1
Fireplaces Type Wood Burning
Appliance Electric Range, Gas Water Heater, Plumbed For Gas in Kitchen
Heat Source Central, Natural Gas
Laundry Electric Dryer Hookup, Utility Room, Full Size W/D Area, Washer Hookup
Exterior
Exterior Feature Awning(s), Covered Deck, Covered Patio/Porch, Garden(s), Rain Gutters, Storage
Garage Spaces 2.0
Carport Spaces 1
Fence Chain Link, Metal
Utilities Available Cable Available, City Sewer, City Water, Concrete, Curbs, Natural Gas Available, Sidewalk
Roof Type Composition
Garage Yes
Building
Lot Description Landscaped, Many Trees, Sprinkler System, Subdivision
Story Two
Foundation Pillar/Post/Pier
Structure Type Brick,Siding
Schools
Elementary Schools Bonniebrae
School District Fort Worth Isd
Others
Ownership of record
Acceptable Financing Cash, Conventional, FHA, VA Loan
Listing Terms Cash, Conventional, FHA, VA Loan
Financing Conventional
Read Less

©2024 North Texas Real Estate Information Systems.
Bought with Samuel Carter • All City Real Estate, Ltd. Co.
GET MORE INFORMATION




