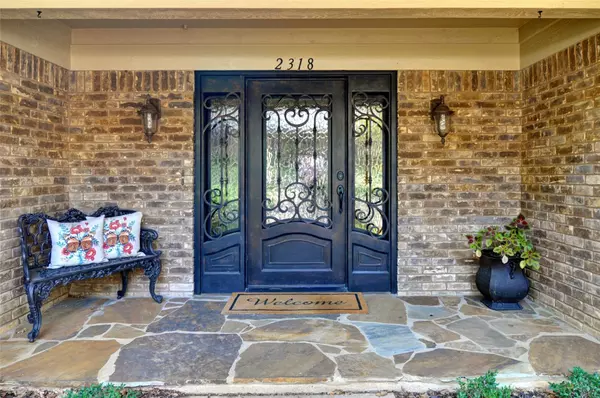For more information regarding the value of a property, please contact us for a free consultation.
2318 Chimney Hill Drive Arlington, TX 76012
Want to know what your home might be worth? Contact us for a FREE valuation!

Our team is ready to help you sell your home for the highest possible price ASAP
Key Details
Property Type Single Family Home
Sub Type Single Family Residence
Listing Status Sold
Purchase Type For Sale
Square Footage 2,846 sqft
Price per Sqft $161
Subdivision Prestonwood Estates Add
MLS Listing ID 20192327
Sold Date 01/27/23
Style Traditional
Bedrooms 5
Full Baths 3
HOA Y/N None
Year Built 1976
Annual Tax Amount $8,139
Lot Size 8,624 Sqft
Acres 0.198
Property Description
MULTIPLE OFFERS SELLERS REQUEST BEST AND HIGHEST BY 9AM, DEC 14, 2022. The home has been updated and includes an open floor plan. Updates have been made to nearly every room including the kitchen and the bathrooms. Updates in the kitchen include, maple wood cabinets, appliances including double ovens and a gas cooktop, shutters and granite countertops. The floor plan is ideal for the growing family with 3 bedrooms on the main level and two bedrooms and a bath upstairs. The secondary living room has a built in desk and cabinetry which works great for a home office. The primary bedroom is oversized and has a sitting area with a fireplace and is large enough to be used as an office as well. All of the downstairs windows were updated with vinyl windows and plantation shutters and all of the doors have been replaced. Current workbench and cabinets in the garage shall remain. New roof to be installed December 2022. Buyers to obtain survey. Mineral rights convey.
Location
State TX
County Tarrant
Direction North on Fielder from I 30. Turn left on Chimney Hill Dr. Home is at the top of the hill on your right.
Rooms
Dining Room 2
Interior
Interior Features Decorative Lighting, Granite Counters, High Speed Internet Available, Open Floorplan, Paneling, Pantry, Sound System Wiring, Vaulted Ceiling(s), Walk-In Closet(s)
Heating Central, Fireplace(s), Natural Gas, Zoned
Cooling Ceiling Fan(s), Central Air, Electric, Zoned
Flooring Carpet, Ceramic Tile, Laminate, Wood
Fireplaces Number 2
Fireplaces Type Family Room, Gas Logs, Gas Starter, Glass Doors, Masonry, Master Bedroom, Stone, Other
Appliance Dishwasher, Disposal, Electric Oven, Gas Cooktop, Gas Water Heater, Microwave, Double Oven, Plumbed For Gas in Kitchen
Heat Source Central, Fireplace(s), Natural Gas, Zoned
Laundry Electric Dryer Hookup, Utility Room, Full Size W/D Area, Washer Hookup
Exterior
Exterior Feature Covered Patio/Porch, Rain Gutters, Lighting, Storage
Garage Spaces 2.0
Fence Wood
Utilities Available City Sewer, City Water, Curbs, Electricity Available, Individual Gas Meter, Sewer Available
Roof Type Composition
Garage Yes
Building
Lot Description Interior Lot, Landscaped, Many Trees, Sprinkler System, Subdivision
Story Two
Foundation Slab
Structure Type Brick,Siding
Schools
Elementary Schools Butler
School District Arlington Isd
Others
Acceptable Financing Cash, Conventional, FHA, VA Loan
Listing Terms Cash, Conventional, FHA, VA Loan
Financing Conventional
Special Listing Condition Owner/ Agent
Read Less

©2025 North Texas Real Estate Information Systems.
Bought with Julie Demott • Ebby Halliday, REALTORS
GET MORE INFORMATION




