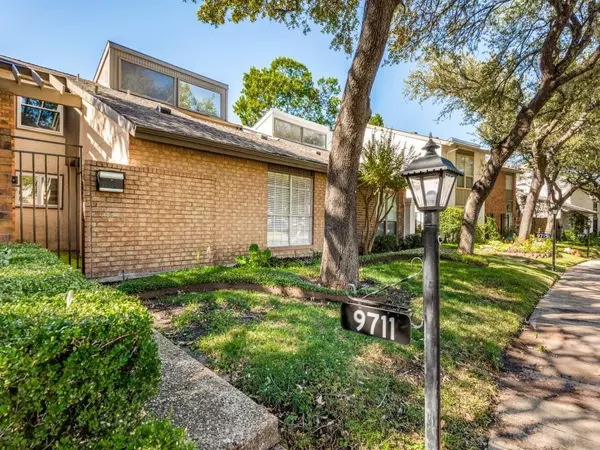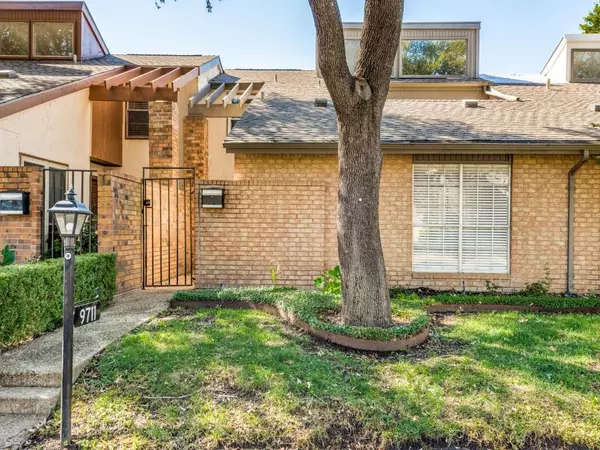For more information regarding the value of a property, please contact us for a free consultation.
9711 Smokefeather Lane Dallas, TX 75243
Want to know what your home might be worth? Contact us for a FREE valuation!

Our team is ready to help you sell your home for the highest possible price ASAP
Key Details
Property Type Townhouse
Sub Type Townhouse
Listing Status Sold
Purchase Type For Sale
Square Footage 1,684 sqft
Price per Sqft $171
Subdivision Chimney Hill 4Th Inst
MLS Listing ID 20187947
Sold Date 01/13/23
Style Contemporary/Modern
Bedrooms 2
Full Baths 2
HOA Fees $378/mo
HOA Y/N Mandatory
Year Built 1976
Annual Tax Amount $5,385
Lot Size 2,962 Sqft
Acres 0.068
Property Description
Stunning remodeled North Dallas townhome in a well-maintained community. Soaring double height ceilings and huge windows greet you in the living area. Adorable interior atrium and nice sized back patio are perfect for enjoying the outdoors. Warm up inside with the fireplace. The kitchen and guest bath have both been beautifully remodeled, but the spa-like primary bathroom will knock your socks off. It was remodeled and expanded to include a large tub and separate shower. The guest bedroom has direct access to the atrium, and the master bedroom has a new sliding glass door to the patio area. Both bedrooms have walk-in closets. A large loft area provides flex space – use it for an office or an additional guest room. The HOA maintains the exterior and the front lawn. Community amenities include four tennis courts, two swimming pools, a basketball court, and free Spectrum TV.
Location
State TX
County Dallas
Community Community Pool, Tennis Court(S), Other
Direction Directions: From 635 exit Greenville, go north, right on Amberton Pkwy, right on Chimney Corner, left on Smokefeather. Home is on left.
Rooms
Dining Room 1
Interior
Interior Features Decorative Lighting, High Speed Internet Available, Loft, Open Floorplan, Walk-In Closet(s)
Heating Central, Electric
Cooling Central Air, Electric
Flooring Concrete, Tile, Other
Fireplaces Number 1
Fireplaces Type Wood Burning
Appliance Dishwasher, Disposal, Electric Range
Heat Source Central, Electric
Exterior
Exterior Feature Rain Gutters, Rain Barrel/Cistern(s)
Carport Spaces 2
Fence Wood
Pool In Ground
Community Features Community Pool, Tennis Court(s), Other
Utilities Available City Sewer, City Water
Roof Type Composition
Garage No
Private Pool 1
Building
Lot Description Landscaped
Story Two
Foundation Slab
Structure Type Brick,Stucco
Schools
Elementary Schools Stults Road
School District Richardson Isd
Others
Acceptable Financing Cash, Conventional, FHA
Listing Terms Cash, Conventional, FHA
Financing Conventional
Read Less

©2025 North Texas Real Estate Information Systems.
Bought with Nicolas Ostrowski • Pinnacle Realty Advisors
GET MORE INFORMATION




