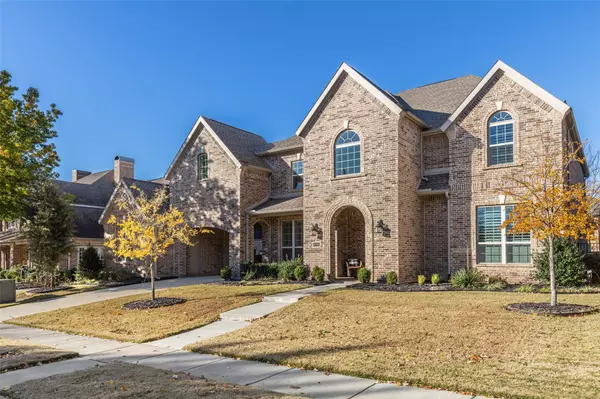For more information regarding the value of a property, please contact us for a free consultation.
6716 Whittier Lane Colleyville, TX 76034
Want to know what your home might be worth? Contact us for a FREE valuation!

Our team is ready to help you sell your home for the highest possible price ASAP
Key Details
Property Type Single Family Home
Sub Type Single Family Residence
Listing Status Sold
Purchase Type For Sale
Square Footage 5,565 sqft
Price per Sqft $247
Subdivision Whittier Heights Ph I
MLS Listing ID 20211561
Sold Date 01/09/23
Style Traditional
Bedrooms 5
Full Baths 4
Half Baths 1
HOA Fees $105/qua
HOA Y/N Mandatory
Year Built 2018
Lot Size 0.310 Acres
Acres 0.31
Property Description
Modern luxury & elegance in the charming, established Whittier Heights community. Stunning curb appeal with porte cochere & motor court with 3 garages. The grand entrance has soaring ceilings with sweeping staircase. Private guest suite & stately office are tucked away from the hustle & bustle. Beautiful hardwoods, plantation shutters, crown mouldings & arched doorways are an added touch of refinement. Full wall of glass sliders greets you in the family room & kitchen overlooking the new resort style pool & cabana which hosts a full outdoor kitchen with green egg. Chef's kitchen features 48 inch gas cooktop, double ovens & one of the largest prep islands you will find. No details was spared with the pillowed white subway tiles surrounded by extra high modern white cabinets & sleek quartz tops. The secluded owners retreat has its own wing with a peaceful sitting area, 2 closets & spa like bath.The upper level provides it all including a media room, gigantic game room & 3 large bedrooms.
Location
State TX
County Tarrant
Community Curbs, Fishing, Jogging Path/Bike Path, Park, Sidewalks
Direction GPS
Rooms
Dining Room 2
Interior
Interior Features Built-in Features, Cable TV Available, Decorative Lighting, Double Vanity, Dry Bar, Eat-in Kitchen, Flat Screen Wiring, High Speed Internet Available, Kitchen Island, Pantry, Sound System Wiring, Walk-In Closet(s)
Heating Central, Natural Gas, Zoned
Cooling Central Air, Electric, Zoned
Flooring Carpet, Ceramic Tile, Hardwood, Wood
Fireplaces Number 1
Fireplaces Type Family Room, Gas Logs
Equipment Home Theater
Appliance Dishwasher, Disposal, Gas Cooktop, Gas Water Heater, Microwave, Double Oven, Plumbed For Gas in Kitchen, Refrigerator
Heat Source Central, Natural Gas, Zoned
Laundry Electric Dryer Hookup, Utility Room, Full Size W/D Area, Washer Hookup
Exterior
Exterior Feature Attached Grill, Built-in Barbecue, Covered Patio/Porch, Gas Grill, Rain Gutters, Lighting, Outdoor Grill, Outdoor Kitchen, Outdoor Living Center
Garage Spaces 3.0
Carport Spaces 1
Fence Fenced, Full, High Fence, Privacy, Wood
Pool Cabana, Fenced, Heated, In Ground, Outdoor Pool, Pool Sweep, Separate Spa/Hot Tub, Water Feature
Community Features Curbs, Fishing, Jogging Path/Bike Path, Park, Sidewalks
Utilities Available City Sewer, City Water, Curbs, Electricity Connected, Individual Gas Meter, Natural Gas Available, Sidewalk
Roof Type Composition
Garage Yes
Private Pool 1
Building
Lot Description Interior Lot, Landscaped, Sprinkler System, Subdivision
Story Two
Foundation Slab
Structure Type Brick
Schools
Elementary Schools Liberty
School District Keller Isd
Others
Ownership Lexicon Relocation, LLC, d/b/a Sterling Lexicon
Acceptable Financing Cash, Conventional
Listing Terms Cash, Conventional
Financing Conventional
Read Less

©2025 North Texas Real Estate Information Systems.
Bought with Kolby Hyman • Compass RE Texas, LLC
GET MORE INFORMATION


