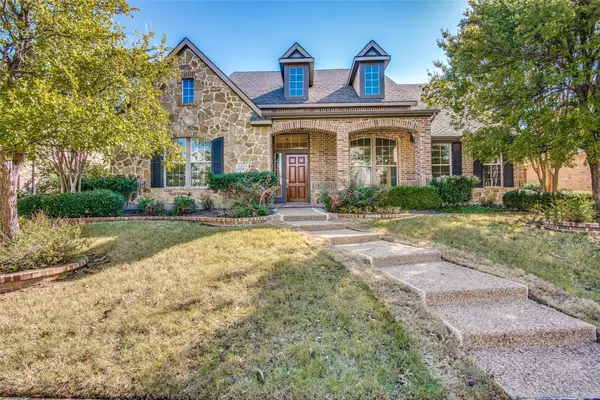For more information regarding the value of a property, please contact us for a free consultation.
2127 Angel Falls Drive Frisco, TX 75036
Want to know what your home might be worth? Contact us for a FREE valuation!

Our team is ready to help you sell your home for the highest possible price ASAP
Key Details
Property Type Single Family Home
Sub Type Single Family Residence
Listing Status Sold
Purchase Type For Sale
Square Footage 3,275 sqft
Price per Sqft $198
Subdivision Heritage Village Ph 2
MLS Listing ID 20195640
Sold Date 11/22/22
Style Traditional
Bedrooms 3
Full Baths 3
Half Baths 1
HOA Fees $50/ann
HOA Y/N Mandatory
Year Built 2005
Annual Tax Amount $10,976
Lot Size 8,537 Sqft
Acres 0.196
Property Description
Charming David Weekley home in desirable established West Frisco neighborhood. This floor plan offers so much flexibility. if you need two offices it is set up to accommodate two working adults. If you need to have a playroom for the kids it can be located right next to their rooms plus a desk for homework or projects. Perhaps you might need a second master or a teenager retreat or possibly a separate college student area, the upstairs layout would be perfect as it has a large room plus a loft area, bath and an oversized closet. So you could have 4 bedrooms. Or just use as a gameroom. Primary suite is separate from all other areas and offers privacy and enough room for a sitting area plus an oversized closet. The kitchen is the hub of the home and would certainly be the gathering place for many family activities. Two islands and one is perfect for seating.Double ovens for those who love to cook! Large laundry room with a sink, oversized garage, recently repl fence, home faces north.
Location
State TX
County Denton
Community Club House, Community Pool, Greenbelt, Jogging Path/Bike Path, Playground, Tennis Court(S)
Direction In Frisco take Teel Parkway north from Stonebrook or south from Main Street. Turn west on Angel Falls to 2127 Angel Falls on the south side of the street. Home faces north.
Rooms
Dining Room 2
Interior
Interior Features Cable TV Available, Decorative Lighting, High Speed Internet Available, Kitchen Island, Open Floorplan, Walk-In Closet(s), In-Law Suite Floorplan
Heating Central, Natural Gas
Cooling Central Air
Flooring Carpet, Ceramic Tile
Fireplaces Number 1
Fireplaces Type Family Room, Gas, Gas Logs
Equipment Irrigation Equipment
Appliance Dishwasher, Disposal, Electric Cooktop, Electric Oven, Microwave
Heat Source Central, Natural Gas
Laundry Electric Dryer Hookup, Utility Room, Full Size W/D Area, Washer Hookup
Exterior
Garage Spaces 2.0
Fence Back Yard, High Fence, Privacy, Wood
Community Features Club House, Community Pool, Greenbelt, Jogging Path/Bike Path, Playground, Tennis Court(s)
Utilities Available Co-op Electric, Underground Utilities
Roof Type Composition,Shingle
Garage Yes
Building
Lot Description Interior Lot, Landscaped, Lrg. Backyard Grass, Sprinkler System, Subdivision
Story Two
Foundation Slab
Structure Type Brick
Schools
Elementary Schools Sparks
Middle Schools Pioneer
High Schools Reedy
School District Frisco Isd
Others
Ownership Rampante Inc LLC
Acceptable Financing Cash, Conventional
Listing Terms Cash, Conventional
Financing Cash
Read Less

©2024 North Texas Real Estate Information Systems.
Bought with Shannon McDougal • Colleen Frost Real Estate Serv
GET MORE INFORMATION




