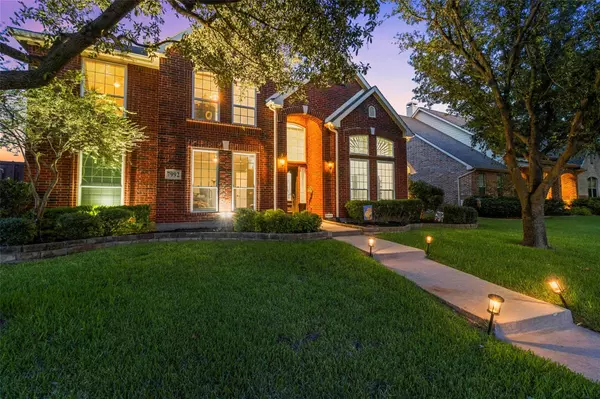For more information regarding the value of a property, please contact us for a free consultation.
7992 Staley Drive Frisco, TX 75036
Want to know what your home might be worth? Contact us for a FREE valuation!

Our team is ready to help you sell your home for the highest possible price ASAP
Key Details
Property Type Single Family Home
Sub Type Single Family Residence
Listing Status Sold
Purchase Type For Sale
Square Footage 3,068 sqft
Price per Sqft $223
Subdivision Heritage Village Ph 1
MLS Listing ID 20158717
Sold Date 10/27/22
Style Traditional
Bedrooms 4
Full Baths 3
HOA Fees $50/ann
HOA Y/N Mandatory
Year Built 2002
Annual Tax Amount $7,275
Lot Size 9,073 Sqft
Acres 0.2083
Lot Dimensions 55x120x51x125
Property Description
THIS BEAUTIFULLY UPDATED FRISCO HOME IS WAITING FOR YOU!! Upon entering the neighborhood you see greenbelts, mature trees, and walking paths. This home has gorgeous landscaping with mature trees and lush grass. 4 beds and 3 full baths with 2 bedrooms on the main level and 2 bedrooms upstairs complete with a game room. The seller has put 100K worth of upgrades into the home, just last year. Spacious living area complete with LVP throughout 1st level and a recently renovated fireplace. The vaulted ceilings amplify the room with tons of natural light. Open concept kitchen to the family area and a walk-in pantry with added space for those Costco visits. The large kitchen has been updated with an oversized island, breakfast bar, and induction cooktop. Downstairs also has an office for those working from home. Relax in the very private pool-sized backyard with a peaceful patio area for your morning coffee. Conveniently located within walking distance to the elementary, middle school & park
Location
State TX
County Denton
Community Club House, Community Pool, Greenbelt, Jogging Path/Bike Path, Playground, Sidewalks, Tennis Court(S)
Direction USE GPS
Rooms
Dining Room 1
Interior
Interior Features Decorative Lighting, Double Vanity, Eat-in Kitchen, Flat Screen Wiring, Granite Counters, High Speed Internet Available, Kitchen Island, Open Floorplan, Pantry, Sound System Wiring, Vaulted Ceiling(s), Walk-In Closet(s)
Heating Central, Natural Gas
Cooling Ceiling Fan(s), Central Air, Electric
Flooring Carpet, Ceramic Tile, Laminate
Fireplaces Number 1
Fireplaces Type Electric
Appliance Dishwasher, Disposal, Electric Cooktop, Electric Oven
Heat Source Central, Natural Gas
Exterior
Exterior Feature Private Yard
Garage Spaces 2.0
Fence Wood
Community Features Club House, Community Pool, Greenbelt, Jogging Path/Bike Path, Playground, Sidewalks, Tennis Court(s)
Utilities Available City Sewer, City Water, Individual Gas Meter, Individual Water Meter
Roof Type Shingle
Garage Yes
Building
Lot Description Adjacent to Greenbelt, Few Trees, Greenbelt, Interior Lot, Landscaped, Lrg. Backyard Grass, Subdivision
Story Two
Foundation Slab
Structure Type Brick,Rock/Stone,Wood
Schools
School District Frisco Isd
Others
Ownership Meghan Khaleda Hairston, trustee
Acceptable Financing Cash, Conventional, FHA, VA Loan
Listing Terms Cash, Conventional, FHA, VA Loan
Financing Conventional
Read Less

©2025 North Texas Real Estate Information Systems.
Bought with Angel Macias • Serene Heights LLC.
GET MORE INFORMATION




