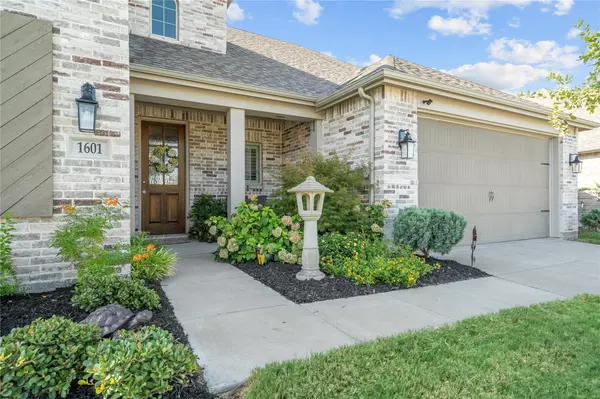For more information regarding the value of a property, please contact us for a free consultation.
1601 Castleford Drive Forney, TX 75126
Want to know what your home might be worth? Contact us for a FREE valuation!

Our team is ready to help you sell your home for the highest possible price ASAP
Key Details
Property Type Single Family Home
Sub Type Single Family Residence
Listing Status Sold
Purchase Type For Sale
Square Footage 3,213 sqft
Price per Sqft $175
Subdivision Devonshire Village 2C
MLS Listing ID 20138027
Sold Date 11/16/22
Style Traditional
Bedrooms 4
Full Baths 4
HOA Fees $47/qua
HOA Y/N Mandatory
Year Built 2018
Annual Tax Amount $6,056
Lot Size 0.269 Acres
Acres 0.269
Property Description
Location, location, location! This gorgeous Highland home sits on one of the best lots in the entire highly sought after community of Devonshire. Kept in pristine condition, this home has all the space you need to live, work & thrive at home. Downstairs, you will find a study, bed & full bath, formal dining, open concept kitchen & living, & private master retreat. Upstairs, there is a game room, media room loft, 2 beds & 2 baths. Enjoy morning coffee on the front porch overlooking a beautiful pond fountain, or unwind after a long day on the back patio in the oversized backyard facing a peaceful greenbelt. They simply don't build them like this anymore! You will love all that Devonshire has to offer: award winning schools, jogging trails, sports courts, splash pad, community pool, catch & release fishing ponds, clubhouse, & full time lifestyle director. Schedule a tour today, & start dreaming of the beach. The lucky buyer of this home will receive a complimentary resort stay in Cancun!
Location
State TX
County Kaufman
Community Club House, Community Dock, Community Pool, Community Sprinkler, Curbs, Fishing, Greenbelt, Jogging Path/Bike Path, Lake, Park, Perimeter Fencing, Playground, Pool, Sidewalks
Direction Take US Hwy 80 to FM 548. Go North on 548, L on Devonshire Drive, R on Knoxbridge, R on Chadwick, R on Castleford. Home is on your right.
Rooms
Dining Room 2
Interior
Interior Features Cable TV Available, Chandelier, Decorative Lighting, Double Vanity, Flat Screen Wiring, Granite Counters, High Speed Internet Available, Kitchen Island, Loft, Open Floorplan, Pantry, Sound System Wiring, Vaulted Ceiling(s), Walk-In Closet(s), Wired for Data
Heating Central, ENERGY STAR Qualified Equipment, ENERGY STAR/ACCA RSI Qualified Installation, Fireplace Insert, Fireplace(s), Natural Gas
Cooling Ceiling Fan(s), Central Air, Electric, ENERGY STAR Qualified Equipment
Flooring Carpet, Ceramic Tile, Wood
Fireplaces Number 1
Fireplaces Type Insert, Living Room, Stone
Appliance Built-in Gas Range, Dishwasher, Disposal, Electric Oven, Gas Range, Gas Water Heater, Microwave, Plumbed For Gas in Kitchen, Plumbed for Ice Maker, Tankless Water Heater, Vented Exhaust Fan
Heat Source Central, ENERGY STAR Qualified Equipment, ENERGY STAR/ACCA RSI Qualified Installation, Fireplace Insert, Fireplace(s), Natural Gas
Laundry Electric Dryer Hookup, Utility Room, Full Size W/D Area, Washer Hookup, On Site
Exterior
Exterior Feature Awning(s), Covered Patio/Porch, Garden(s), Rain Gutters, Lighting, Private Entrance
Garage Spaces 3.0
Fence Back Yard, Fenced, Metal, Perimeter, Privacy, Wood, Wrought Iron
Community Features Club House, Community Dock, Community Pool, Community Sprinkler, Curbs, Fishing, Greenbelt, Jogging Path/Bike Path, Lake, Park, Perimeter Fencing, Playground, Pool, Sidewalks
Utilities Available All Weather Road, Cable Available, Co-op Electric, Concrete, Curbs, Electricity Available, Electricity Connected, Individual Gas Meter, Individual Water Meter, MUD Sewer, MUD Water, Natural Gas Available, Outside City Limits, Phone Available, Sidewalk, Underground Utilities
Roof Type Composition
Garage Yes
Building
Lot Description Adjacent to Greenbelt, Corner Lot, Few Trees, Greenbelt, Landscaped, Level, Lrg. Backyard Grass, Park View, Sprinkler System, Subdivision
Story Two
Foundation Slab
Structure Type Brick,Siding
Schools
School District Forney Isd
Others
Restrictions Deed
Ownership Of Record
Acceptable Financing Cash, Conventional, FHA, USDA Loan, VA Loan
Listing Terms Cash, Conventional, FHA, USDA Loan, VA Loan
Financing VA
Special Listing Condition Deed Restrictions, Survey Available, Utility Easement, Verify Tax Exemptions
Read Less

©2025 North Texas Real Estate Information Systems.
Bought with Audrelyn Rojas • Middleton Group Realty
GET MORE INFORMATION




