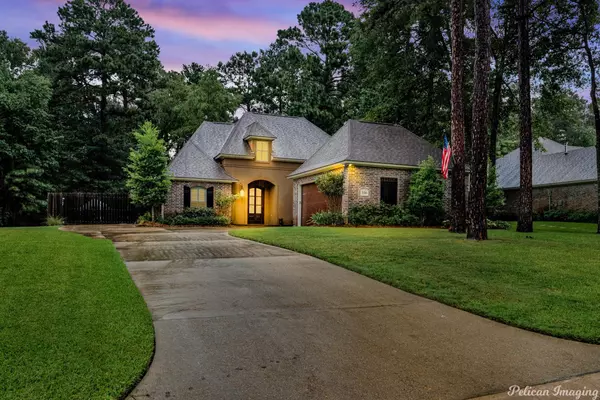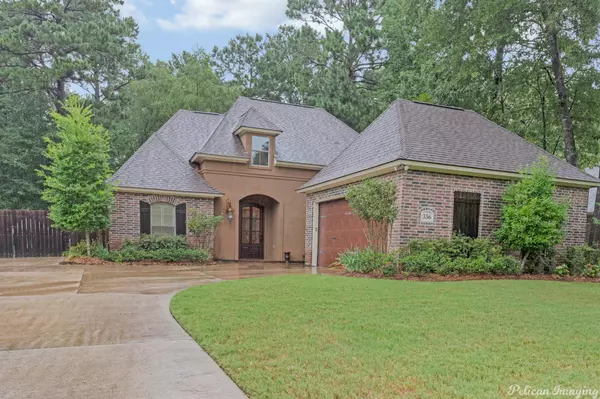For more information regarding the value of a property, please contact us for a free consultation.
336 Northbrook Drive Shreveport, LA 71106
Want to know what your home might be worth? Contact us for a FREE valuation!

Our team is ready to help you sell your home for the highest possible price ASAP
Key Details
Property Type Single Family Home
Sub Type Single Family Residence
Listing Status Sold
Purchase Type For Sale
Square Footage 2,147 sqft
Price per Sqft $158
Subdivision Wrenwood Park
MLS Listing ID 20123097
Sold Date 08/26/22
Style Traditional
Bedrooms 4
Full Baths 3
HOA Fees $19/ann
HOA Y/N Mandatory
Year Built 2012
Annual Tax Amount $4,638
Lot Size 0.341 Acres
Acres 0.3414
Lot Dimensions 80.18x148.84x111.44x160
Property Description
This beautiful, well maintained home is move in ready and is ready for YOU. Built in 2012 by Blue Heron, this home was made for entertaining with an open floor concept, an extended back patio and nice size backyard. Behind the wood fence, is a cement parking pad for your boat or RV... with a receptacle for charging. Attached to the kitchen is a butler's pantry. In the den, are built in book cases and a beautiful cozy fireplace. New wood like porcelain flooring runs throughout the den, hallways, master bedroom and office or guest bedroom. The entire interior of the home has just been recently painted. All three bathrooms and kitchen have gorgeous matching granite countertops. The home has high ceilings, plantation shutters along the front of the home and very nice crown molding. The roof was replaced in 2019. Call today to schedule your appointment.
Location
State LA
County Caddo
Community Curbs
Direction See Google Maps
Rooms
Dining Room 2
Interior
Interior Features Built-in Features, Eat-in Kitchen, Granite Counters, Open Floorplan, Pantry, Walk-In Closet(s)
Heating Natural Gas
Cooling Central Air
Flooring Carpet, Ceramic Tile, See Remarks, Other
Fireplaces Number 1
Fireplaces Type Gas Logs
Appliance Dishwasher, Disposal, Gas Cooktop, Microwave, Refrigerator
Heat Source Natural Gas
Laundry Utility Room
Exterior
Exterior Feature Covered Patio/Porch, RV Hookup, RV/Boat Parking
Garage Spaces 2.0
Fence Chain Link, Wood
Community Features Curbs
Utilities Available Cable Available, City Sewer, City Water, Concrete, Electricity Available
Roof Type Composition
Garage Yes
Building
Lot Description Few Trees, Landscaped
Story One
Foundation Slab
Structure Type Brick,Stucco
Schools
School District Caddo Psb
Others
Restrictions Agricultural,Unknown Encumbrance(s)
Ownership Kristy & Wendell Jones
Acceptable Financing Not Assumable
Listing Terms Not Assumable
Financing Conventional
Read Less

©2025 North Texas Real Estate Information Systems.
Bought with Ronna Beecher • Keller Williams Northwest
GET MORE INFORMATION




