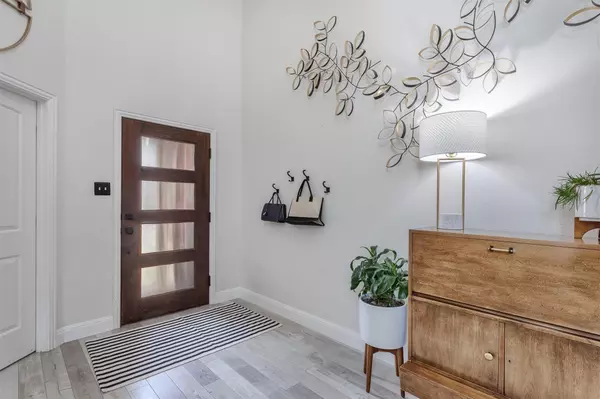For more information regarding the value of a property, please contact us for a free consultation.
10612 Sexton Drive Mckinney, TX 75072
Want to know what your home might be worth? Contact us for a FREE valuation!

Our team is ready to help you sell your home for the highest possible price ASAP
Key Details
Property Type Single Family Home
Sub Type Single Family Residence
Listing Status Sold
Purchase Type For Sale
Square Footage 2,900 sqft
Price per Sqft $215
Subdivision Heights At Westridge Ph Iii The
MLS Listing ID 20117207
Sold Date 09/01/22
Style Traditional
Bedrooms 4
Full Baths 3
HOA Fees $40/ann
HOA Y/N Mandatory
Year Built 2012
Annual Tax Amount $7,169
Lot Size 6,359 Sqft
Acres 0.146
Property Description
*** MULTIPLE OFFERS RECEIVED. BEST & HIGHEST DUE BY 6:00PM ON WEDNESDAY, JULY 27TH*** Stylish, inviting, home sweet home has everything you need. Soaring ceilings, impeccably maintained. Spectacular custom, light wood flooring & designer details throughout this fabulous home with all the upgrades & stunning lighting. kitchen island, stainless steel, fabulous upgraded faucet, designer tile backsplash, gorgeous cabinetry, plenty of counter space. spacious living room & grand, stone fireplace. Spacious primary retreat to relax & unwind including an ensuite bath, dual vanities & Baja style shower. Thoughtfully designed layout, study with French doors, downstairs bedroom & full bath, 2 secondary bedrooms upstairs & a game room. Charming, back patio with beautiful landscaping that feels like a secret garden. The peace & serenity youve been looking for inside & out. Life as it should be!*** MULTIPLE OFFERS RECEIVED. BEST & HIGHEST DUE BY 6:00PM ON WEDNESDAY, JULY 27TH***
Location
State TX
County Collin
Direction From Coit Rd going north, turn right on Raegenea Dr. Turn right on Argyle Dr. Turn left on Sexton. This beautiful home is on the left. 10612 Sexton Drive
Rooms
Dining Room 2
Interior
Interior Features Built-in Features, Decorative Lighting, Eat-in Kitchen, High Speed Internet Available, Kitchen Island, Open Floorplan, Vaulted Ceiling(s), Walk-In Closet(s)
Heating Central, Fireplace(s)
Cooling Ceiling Fan(s), Central Air, Electric
Flooring Carpet, Wood
Fireplaces Number 1
Fireplaces Type Living Room, Stone
Appliance Dishwasher
Heat Source Central, Fireplace(s)
Laundry Full Size W/D Area
Exterior
Exterior Feature Covered Patio/Porch, Fire Pit, Garden(s), Lighting, Private Yard
Garage Spaces 2.0
Fence Wood
Utilities Available Curbs, Sidewalk
Roof Type Composition
Garage Yes
Building
Lot Description Interior Lot, Landscaped, Many Trees
Story Two
Foundation Slab
Structure Type Brick
Schools
School District Frisco Isd
Others
Ownership see tax
Acceptable Financing Cash, Conventional, FHA, VA Loan
Listing Terms Cash, Conventional, FHA, VA Loan
Financing Conventional
Read Less

©2025 North Texas Real Estate Information Systems.
Bought with Bruce Walpole • Keller Williams Realty Allen
GET MORE INFORMATION




