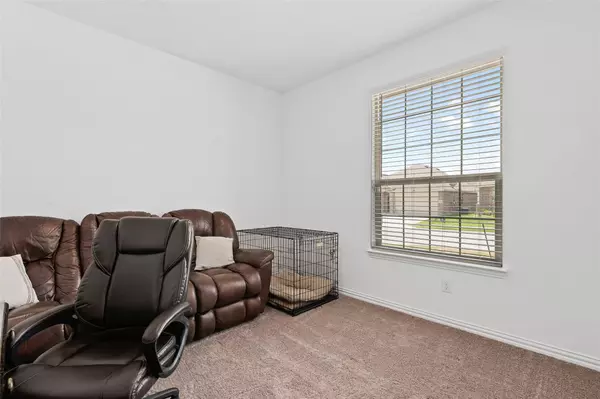For more information regarding the value of a property, please contact us for a free consultation.
6956 Falconer Way Fort Worth, TX 76179
Want to know what your home might be worth? Contact us for a FREE valuation!

Our team is ready to help you sell your home for the highest possible price ASAP
Key Details
Property Type Single Family Home
Sub Type Single Family Residence
Listing Status Sold
Purchase Type For Sale
Square Footage 1,602 sqft
Price per Sqft $212
Subdivision Parkview Hills Phase 6
MLS Listing ID 20111504
Sold Date 09/12/22
Style Traditional
Bedrooms 3
Full Baths 2
HOA Fees $13/ann
HOA Y/N Mandatory
Year Built 2021
Lot Size 7,004 Sqft
Acres 0.1608
Property Description
Beautiful 7-month old Lennar home (Mozart Plan) in Parkview Hills Subdivision. Construction on the home was completed in October 2021. The backyard is huge and backs up to a greenbelt for added privacy! This home has many upgrades added by the owner including a full security system with exterior cameras, brick veneer backsplashes, TV wiring and mounts, sprinklers, curtains, and 2 inch blinds. This one owner gem has been immaculately cared for from the start! Open floorplan allows for maximum use of space. The flooring, countertops, and backsplashes in this home are gorgeous! Parkview Hills is very conveniently located on the northwest side of Ft Worth, just east of the south end of Eagle Mountain Lake. This home is in Eagle Mountain Saginaw ISD and is zoned for wonderful schools from elementary through highschool. This home is truly a rare gem. Check out the pictures and you will see why! Don't miss out on this one. It will go quickly! Showings to begin July 13 at 10 AM.
Location
State TX
County Tarrant
Community Greenbelt, Jogging Path/Bike Path, Park
Direction from 35W & 820 - go west on 820 to Old Decatur Rd. North on Old Decatur Rd to Parkview Hills Ln. West on Parkview Hills Ln to Falconer Way. Turn Right on Falconer Way (NW) to 6956. House will be on right.
Rooms
Dining Room 1
Interior
Interior Features Cable TV Available, Chandelier, Decorative Lighting, Double Vanity, Eat-in Kitchen, Flat Screen Wiring, Granite Counters, High Speed Internet Available, Kitchen Island, Open Floorplan, Pantry, Smart Home System, Walk-In Closet(s)
Heating Electric, ENERGY STAR Qualified Equipment
Cooling Ceiling Fan(s), Central Air, Electric, ENERGY STAR Qualified Equipment, Heat Pump
Flooring Carpet, Luxury Vinyl Plank
Appliance Dishwasher, Disposal, Electric Range, Electric Water Heater
Heat Source Electric, ENERGY STAR Qualified Equipment
Laundry Electric Dryer Hookup, Utility Room, Washer Hookup
Exterior
Exterior Feature Covered Patio/Porch, Lighting
Garage Spaces 2.0
Fence Fenced, Wood
Community Features Greenbelt, Jogging Path/Bike Path, Park
Utilities Available Cable Available, City Sewer, Community Mailbox, Concrete, Curbs, Electricity Connected, Individual Water Meter, Phone Available
Roof Type Composition
Garage Yes
Building
Lot Description Adjacent to Greenbelt, Landscaped, Lrg. Backyard Grass, Sprinkler System, Subdivision
Story One
Foundation Slab
Structure Type Brick
Schools
School District Eagle Mt-Saginaw Isd
Others
Restrictions Deed
Ownership Heather Weir
Acceptable Financing Contract
Listing Terms Contract
Financing Conventional
Special Listing Condition Deed Restrictions, Survey Available
Read Less

©2025 North Texas Real Estate Information Systems.
Bought with Christine Beckendorf • Luxe Real Estate
GET MORE INFORMATION




