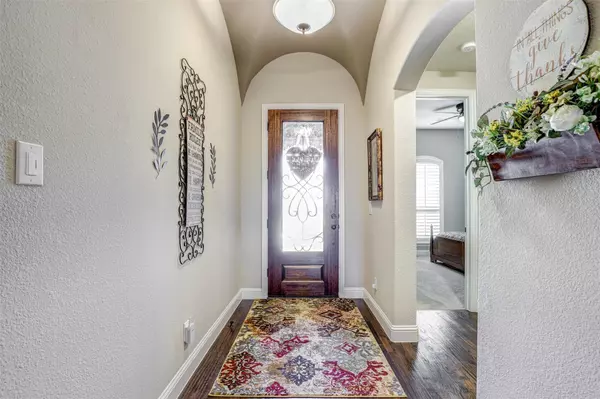For more information regarding the value of a property, please contact us for a free consultation.
805 Bowery Place Little Elm, TX 76227
Want to know what your home might be worth? Contact us for a FREE valuation!

Our team is ready to help you sell your home for the highest possible price ASAP
Key Details
Property Type Single Family Home
Sub Type Single Family Residence
Listing Status Sold
Purchase Type For Sale
Square Footage 2,416 sqft
Price per Sqft $219
Subdivision Union Park Ph 2A
MLS Listing ID 20108043
Sold Date 07/28/22
Bedrooms 4
Full Baths 3
HOA Fees $118/mo
HOA Y/N Mandatory
Year Built 2018
Annual Tax Amount $9,266
Lot Size 5,880 Sqft
Acres 0.135
Property Description
This beautiful home is full of upgrades! It has a spacious, open living area. The kitchen features under cabinet lighting, an eat-in kitchen, granite countertops, stainless steel appliances and a large island. The extended covered back porch is like a retreat! The Master Suite has upgraded carpet, a raised ceiling in master closet for 3 tier storage, and a built in glass cabinet in the master bath. Other upgrades include: 8 foot doors, hand-scraped hardwood floors through entry and main living areas, surround sound inside and out, ceramic logs in the fireplace, uplighting in front landscaping, decking above garage attic for storage, and upgraded lighting. You will feel like you are in a model home! Located in Union Park, a master planned community which has LOTS of amenities including: indoor and outdoor fitness center, community pool, Splash Pad, pond for fishing, the Porch (an open air venue for concerts, etc.),The Kitch (a community outdoor kitchen), walking trails, and Bark Park.
Location
State TX
County Denton
Community Club House, Fitness Center, Greenbelt, Jogging Path/Bike Path, Park, Playground, Pool
Direction Turn north on Navo off of 380. Go through the neighborhood, then turn right on Bowery Pl. House will be on the left.
Rooms
Dining Room 1
Interior
Interior Features Decorative Lighting, Eat-in Kitchen, Granite Counters, Kitchen Island, Open Floorplan, Smart Home System, Walk-In Closet(s)
Heating Central, Natural Gas, Zoned
Cooling Attic Fan, Ceiling Fan(s), Central Air, Electric, Zoned
Flooring Carpet, Ceramic Tile, Wood
Fireplaces Number 1
Fireplaces Type Gas Starter, Stone
Appliance Dishwasher, Disposal, Electric Oven, Gas Cooktop, Gas Water Heater, Microwave
Heat Source Central, Natural Gas, Zoned
Laundry Electric Dryer Hookup, Full Size W/D Area, Washer Hookup
Exterior
Exterior Feature Covered Patio/Porch, Lighting
Garage Spaces 2.0
Fence Wood
Community Features Club House, Fitness Center, Greenbelt, Jogging Path/Bike Path, Park, Playground, Pool
Utilities Available City Sewer, Concrete, Curbs, MUD Water, Sidewalk, Underground Utilities
Roof Type Composition
Garage Yes
Building
Lot Description Landscaped
Story One
Foundation Slab
Structure Type Brick,Rock/Stone
Schools
School District Denton Isd
Others
Restrictions Deed
Ownership See Realist Tax
Acceptable Financing Cash, Conventional, FHA, VA Loan
Listing Terms Cash, Conventional, FHA, VA Loan
Financing Conventional
Read Less

©2024 North Texas Real Estate Information Systems.
Bought with Brent Germany • Real
GET MORE INFORMATION




