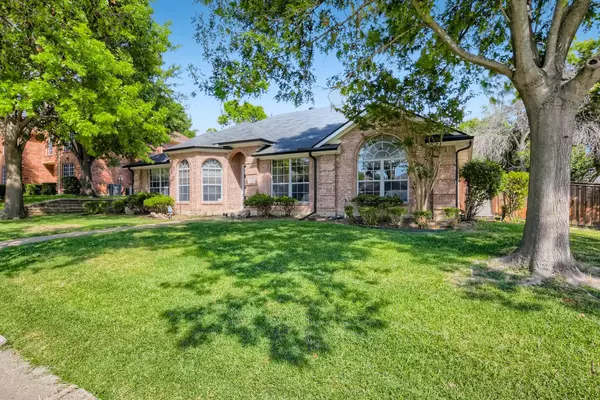For more information regarding the value of a property, please contact us for a free consultation.
4110 Baywatch Drive Rowlett, TX 75088
Want to know what your home might be worth? Contact us for a FREE valuation!

Our team is ready to help you sell your home for the highest possible price ASAP
Key Details
Property Type Single Family Home
Sub Type Single Family Residence
Listing Status Sold
Purchase Type For Sale
Square Footage 2,410 sqft
Price per Sqft $190
Subdivision Baywatch Estates
MLS Listing ID 20095459
Sold Date 07/25/22
Style Traditional
Bedrooms 4
Full Baths 2
HOA Y/N None
Year Built 1995
Annual Tax Amount $7,756
Lot Size 9,626 Sqft
Acres 0.221
Property Description
Nestled in the established Baywatch Estates neighborhood where the streets are lined with mature trees, youre just a stones throw away from Lake Ray Hubbard. This location cant be beat! This gorgeous single story home offers 4 bedrooms, 2 full baths & engineered wood floors. Youll love the front sitting room that could double as a game room or dedicated home office. Step into the spacious family room that boasts a floor-to-ceiling fireplace that is sure to catch your eye. The open kitchen, updated in 2021, features marble quartz countertops, gorgeous tile backsplash & a custom walnut butcher block island. The primary suite is oversized & offers a luxurious ensuite bath with dual sinks, walk-in closet & a great view of the backyard from the tub! Outside will soon become the favorite hangout spot, complete with a large covered patio & sparkling in-ground pool. Get settled just in time for summer! New roof & gutters installed June 2022. Click the Virtual Tour link to view the 3D tour.
Location
State TX
County Dallas
Community Curbs, Greenbelt, Lake, Sidewalks
Direction Follow I-30 E to E Interstate 30 in Garland. Take exit 60B toward Bobtown Rd. Turn left onto Bobtown Rd. Continue onto Roan Rd. Turn right onto Rowlett Rd. Turn right onto Chaha Rd. Turn right onto Baywatch Dr. Home is on the left.
Rooms
Dining Room 2
Interior
Interior Features Cable TV Available, Decorative Lighting, Double Vanity, High Speed Internet Available, Kitchen Island, Open Floorplan, Pantry, Walk-In Closet(s)
Heating Central, Natural Gas
Cooling Central Air, Electric
Flooring Carpet, Ceramic Tile, Wood
Fireplaces Number 1
Fireplaces Type Family Room, Gas Starter
Appliance Dishwasher, Electric Oven, Gas Cooktop, Gas Water Heater, Microwave, Vented Exhaust Fan
Heat Source Central, Natural Gas
Laundry Electric Dryer Hookup, Utility Room, Washer Hookup, On Site
Exterior
Exterior Feature Covered Patio/Porch, Rain Gutters, Private Yard
Garage Spaces 2.0
Fence Back Yard, Fenced, Privacy, Wood
Pool In Ground, Outdoor Pool
Community Features Curbs, Greenbelt, Lake, Sidewalks
Utilities Available Alley, Asphalt, Cable Available, City Sewer, City Water, Concrete, Curbs, Electricity Available, Individual Gas Meter, Individual Water Meter, Natural Gas Available, Phone Available, Sewer Available, Sidewalk
Roof Type Composition
Garage Yes
Private Pool 1
Building
Lot Description Few Trees, Interior Lot, Landscaped, Lrg. Backyard Grass, Sprinkler System, Subdivision
Story One
Foundation Slab
Structure Type Brick,Siding
Schools
School District Garland Isd
Others
Ownership BULLMAN TRACY & ABRAHAM
Acceptable Financing Cash, Conventional, FHA, VA Loan
Listing Terms Cash, Conventional, FHA, VA Loan
Financing Conventional
Special Listing Condition Survey Available
Read Less

©2024 North Texas Real Estate Information Systems.
Bought with Travis Plumb • eXp Realty LLC
GET MORE INFORMATION




