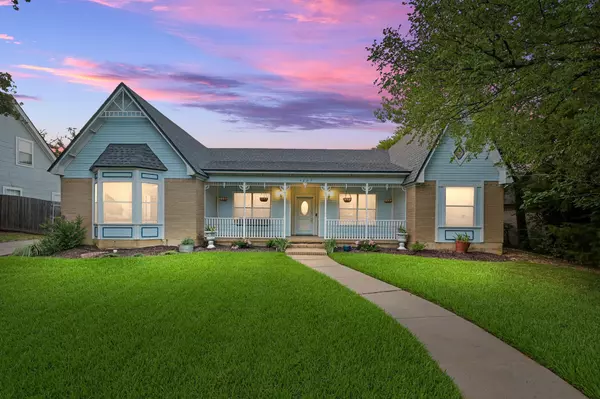For more information regarding the value of a property, please contact us for a free consultation.
5607 Oak Branch Drive Arlington, TX 76016
Want to know what your home might be worth? Contact us for a FREE valuation!

Our team is ready to help you sell your home for the highest possible price ASAP
Key Details
Property Type Single Family Home
Sub Type Single Family Residence
Listing Status Sold
Purchase Type For Sale
Square Footage 2,257 sqft
Price per Sqft $159
Subdivision Oak Branch Estates
MLS Listing ID 20094867
Sold Date 08/15/22
Style Victorian
Bedrooms 3
Full Baths 2
HOA Y/N None
Year Built 1981
Annual Tax Amount $6,850
Lot Size 0.262 Acres
Acres 0.262
Property Description
Gorgeous Victorian style home with large family room and massive galley kitchen. The home features tons of updates including 2 inch blinds, hard surface flooring, granite counters, updated cabinets, and more! Storage in this home is more than sufficient as well including ample closet space and an oversized laundry or utility room. To top it all off, the home features a detached two car garage with fully finished out area above the garage that could be used as an apartment, media room, game room, craft area, or whatever your imagination can find. Please see attachments for seller' is disclosure and other documents.
Location
State TX
County Tarrant
Direction GPS
Rooms
Dining Room 1
Interior
Interior Features Granite Counters
Heating Central
Cooling Central Air
Flooring Laminate
Fireplaces Number 1
Fireplaces Type Brick
Appliance Dishwasher
Heat Source Central
Exterior
Exterior Feature Balcony
Garage Spaces 2.0
Fence Chain Link, Wood
Utilities Available City Sewer, City Water
Roof Type Asphalt
Garage Yes
Building
Lot Description Greenbelt
Story One
Foundation Slab
Structure Type Siding,Wood
Schools
School District Arlington Isd
Others
Restrictions Easement(s)
Ownership see tax
Acceptable Financing Cash, Conventional, FHA
Listing Terms Cash, Conventional, FHA
Financing Conventional
Read Less

©2024 North Texas Real Estate Information Systems.
Bought with Robin Luke • Ready Real Estate
GET MORE INFORMATION


