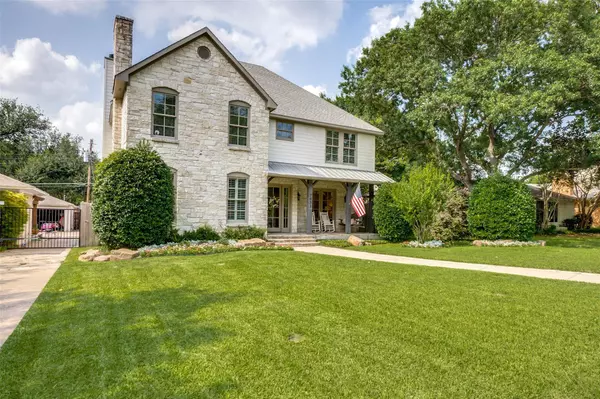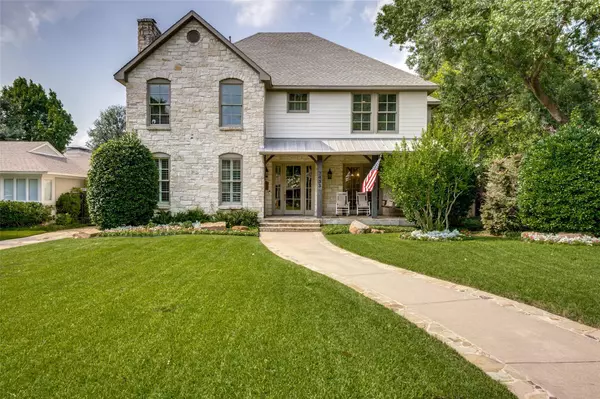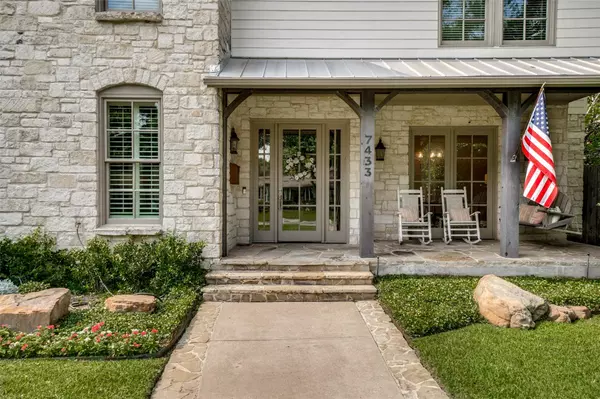For more information regarding the value of a property, please contact us for a free consultation.
7433 Centenary Avenue Dallas, TX 75225
Want to know what your home might be worth? Contact us for a FREE valuation!

Our team is ready to help you sell your home for the highest possible price ASAP
Key Details
Property Type Single Family Home
Sub Type Single Family Residence
Listing Status Sold
Purchase Type For Sale
Square Footage 3,477 sqft
Price per Sqft $574
Subdivision Caruth Hills 10
MLS Listing ID 20058299
Sold Date 07/15/22
Style Traditional
Bedrooms 4
Full Baths 4
Half Baths 1
HOA Y/N None
Year Built 2001
Annual Tax Amount $33,427
Lot Size 8,973 Sqft
Acres 0.206
Lot Dimensions 60x150
Property Description
Awesome updated Austin Stone home in coveted Boone Elementary & Highland Park ISD on large 60 x 150 lot. This beautiful home with front porch welcomes guests to a center hall foyer with formal living including fireplace & large dining room. Hardwood floors throughout first floor. The adjacent kitchen is light & bright with marble counters, stone backsplash, soft close drawers, Sub Zero, double ovens, gas cooktop, walk-in pantry & peninsula for eating and entertaining. A spacious family room with stone fireplace is adjacent to breakfast area & kitchen. Primary bedroom is located on first floor with separate bath, shower & walk in closet. Upstairs are 3 beds with ensuite baths & large game room. The backyard is an entertainer's dream with 2 sitting areas, turfed yard, fireplace & cooking area overlooking pool & stone waterfall. Above the garage is a very nice back house with wet bar & full bath (approximately 400 sf). Buyer's agent did not take a commission and buyer paid Title Policy
Location
State TX
County Dallas
Direction Please use GPS
Rooms
Dining Room 2
Interior
Interior Features Built-in Wine Cooler, Cable TV Available, Chandelier, Decorative Lighting, Double Vanity, Dry Bar, Eat-in Kitchen, High Speed Internet Available, Kitchen Island, Open Floorplan, Pantry, Sound System Wiring, Walk-In Closet(s)
Heating Natural Gas, Zoned
Cooling Ceiling Fan(s), Electric, Zoned
Flooring Carpet, Stone, Travertine Stone, Wood
Fireplaces Number 3
Fireplaces Type Brick, Den, Gas Starter, Living Room, Outside, Stone
Appliance Built-in Refrigerator, Dishwasher, Disposal, Gas Cooktop, Ice Maker, Microwave, Double Oven
Heat Source Natural Gas, Zoned
Laundry In Hall, Utility Room, Full Size W/D Area
Exterior
Exterior Feature Attached Grill, Covered Patio/Porch, Lighting, Outdoor Grill, Outdoor Living Center
Garage Spaces 2.0
Fence Gate, Wood
Pool Gunite, Waterfall
Utilities Available City Sewer, City Water, Sidewalk
Roof Type Composition
Garage Yes
Private Pool 1
Building
Lot Description Landscaped, Many Trees, Sprinkler System
Story Two
Foundation Pillar/Post/Pier
Structure Type Frame,Stone Veneer
Schools
School District Highland Park Isd
Others
Ownership See Agent
Acceptable Financing Cash, Conventional
Listing Terms Cash, Conventional
Financing Conventional
Read Less

©2024 North Texas Real Estate Information Systems.
Bought with Sheridan Lang • Gilchrist & Company
GET MORE INFORMATION




