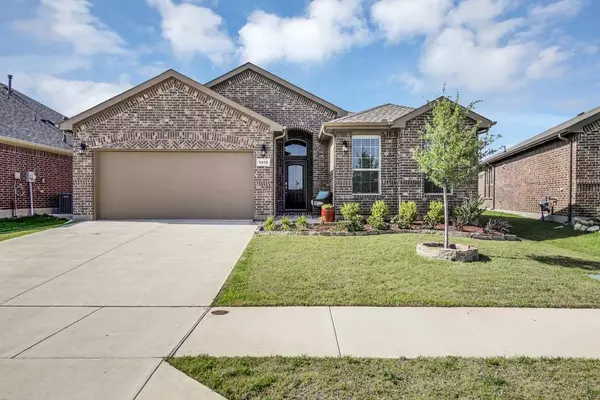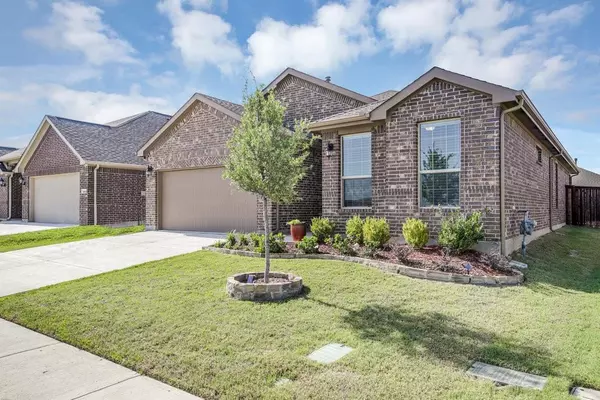For more information regarding the value of a property, please contact us for a free consultation.
9212 Lace Cactus Drive Fort Worth, TX 76131
Want to know what your home might be worth? Contact us for a FREE valuation!

Our team is ready to help you sell your home for the highest possible price ASAP
Key Details
Property Type Single Family Home
Sub Type Single Family Residence
Listing Status Sold
Purchase Type For Sale
Square Footage 1,801 sqft
Price per Sqft $219
Subdivision Copper Crk Add
MLS Listing ID 20079338
Sold Date 07/05/22
Style Traditional
Bedrooms 4
Full Baths 2
HOA Fees $54/ann
HOA Y/N Mandatory
Year Built 2019
Annual Tax Amount $7,687
Lot Size 5,706 Sqft
Acres 0.131
Property Description
Open House 12-2 Sat. June 11. Welcome home to this master planned community in North Fort Worth. 1 owner 3-bedroom 2 full bath with 18 in tile throughout home carpet in all bedrooms. Kitchen features large island, tons of cabinet space, built in microwave, SS appliances and a walk-in pantry. Nice size owner's suite has garden tub, separate shower, dual sinks and a walk-in closet. Big backyard with covered patio is great for entertaining including a putting green for the golfer in the family. Community offers a greenbelt, jogging or bike path, pool, park and playground.
Location
State TX
County Tarrant
Direction Head Southeast on I-35 S, Exit 407, Right on 407, Left on FM 156, Right on Heritage Trace PKY, Right at 3rd cross street onto Bison Creek Dr, Right on Lace Cactus
Rooms
Dining Room 1
Interior
Interior Features Eat-in Kitchen, Granite Counters, High Speed Internet Available, Kitchen Island
Heating Central
Cooling Ceiling Fan(s), Central Air
Flooring Tile
Fireplaces Number 1
Fireplaces Type Brick, Gas
Appliance Dishwasher, Disposal, Gas Cooktop, Microwave
Heat Source Central
Laundry Full Size W/D Area
Exterior
Exterior Feature Covered Patio/Porch
Garage Spaces 2.0
Fence Wood
Utilities Available City Sewer, City Water
Roof Type Composition
Garage Yes
Building
Story One
Foundation Slab
Structure Type Brick
Schools
School District Eagle Mt-Saginaw Isd
Others
Ownership see tax
Acceptable Financing Cash, Conventional, FHA, VA Loan
Listing Terms Cash, Conventional, FHA, VA Loan
Financing Cash
Read Less

©2025 North Texas Real Estate Information Systems.
Bought with Kallie Capps Ritchey • Ritchey Realty
GET MORE INFORMATION




