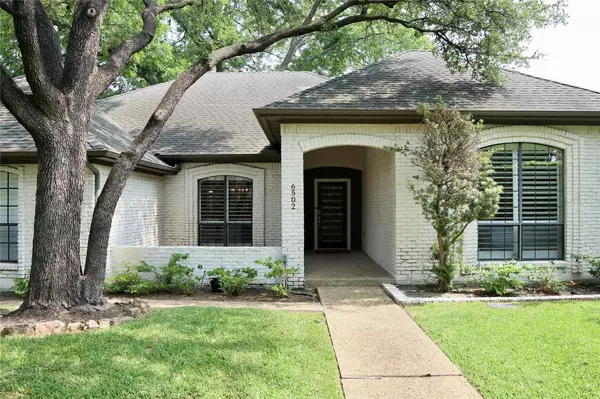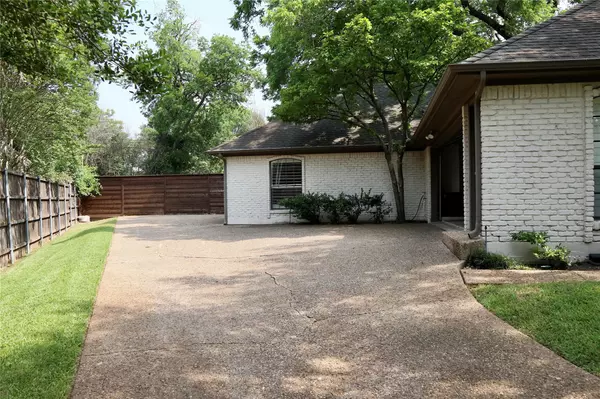For more information regarding the value of a property, please contact us for a free consultation.
6502 Covecreek Place Dallas, TX 75240
Want to know what your home might be worth? Contact us for a FREE valuation!

Our team is ready to help you sell your home for the highest possible price ASAP
Key Details
Property Type Single Family Home
Sub Type Single Family Residence
Listing Status Sold
Purchase Type For Sale
Square Footage 3,478 sqft
Price per Sqft $286
Subdivision Coterie 02
MLS Listing ID 20068348
Sold Date 06/21/22
Style Contemporary/Modern,Ranch,Traditional
Bedrooms 4
Full Baths 3
Half Baths 1
HOA Y/N None
Year Built 1979
Annual Tax Amount $18,528
Lot Size 0.379 Acres
Acres 0.379
Property Description
Open house 5.26 & 5.27 5-7 PM and 5.28 & 5.29 12-2 PM. Imagine yourself living in a fully updated Transitional home footsteps from Northwood Country Club, located in the North Dallas fairway, while relaxing outside under your enormous covered patio in your private backyard oasis. This home is made for both entertaining and everyday living, with giant windows cascading across the back of the home showcasing the outdoor space and bringing in vast natural light. This property is immaculate. Additional Notes: Open floor plan; high ceilings and clean lines; crisp white millwork and cabinetry; fresh flooring and paint; and newer bathrooms, kitchen, mud room, wood fence, and mechanicals. Majority of updates completed 2018-2021. Richardson ISD. Flexible floor plan- the mud rm., 2nd living space, full bath, and 4th bed room are collocated to the left rear of the home and can serve as home gym, den and or office, or private in-law setup. Possible RV parking. Past inspection reports available.
Location
State TX
County Dallas
Direction From Alpha Rd, head south on Hughs Ln, left on Clubhouse Circle and right onto Covecreek Pl. From LBJ take the Hillcrest Rd exit, service road west and turn right onto Hughs Ln., and turn right on Clubhouse Circle and right onto Covecreek Pl.
Rooms
Dining Room 2
Interior
Interior Features Built-in Features, Built-in Wine Cooler, Decorative Lighting, Double Vanity, Eat-in Kitchen, Flat Screen Wiring, Granite Counters, High Speed Internet Available, Natural Woodwork, Open Floorplan, Pantry, Vaulted Ceiling(s), Wainscoting, Walk-In Closet(s), Wet Bar, Other
Heating Central, Natural Gas
Cooling Ceiling Fan(s), Central Air
Flooring Carpet, Ceramic Tile, Wood
Fireplaces Number 1
Fireplaces Type Family Room, Gas, Gas Logs
Equipment Irrigation Equipment
Appliance Dishwasher, Disposal, Electric Cooktop, Electric Oven, Microwave, Vented Exhaust Fan
Heat Source Central, Natural Gas
Laundry Electric Dryer Hookup, Gas Dryer Hookup, Utility Room, Full Size W/D Area, Washer Hookup
Exterior
Exterior Feature Covered Patio/Porch, Lighting, Private Yard
Garage Spaces 2.0
Fence Back Yard, Fenced, Full, Gate, High Fence, Privacy, Wood
Utilities Available Asphalt, Cable Available, City Sewer, City Water, Electricity Connected, Individual Gas Meter, Natural Gas Available, Phone Available, Sewer Available
Roof Type Composition
Garage Yes
Building
Story One
Foundation Slab
Structure Type Brick,Wood
Schools
School District Richardson Isd
Others
Ownership See Tax
Acceptable Financing Cash, Conventional
Listing Terms Cash, Conventional
Financing Cash
Read Less

©2025 North Texas Real Estate Information Systems.
Bought with Peter Loudis • Ebby Halliday, REALTORS
GET MORE INFORMATION




